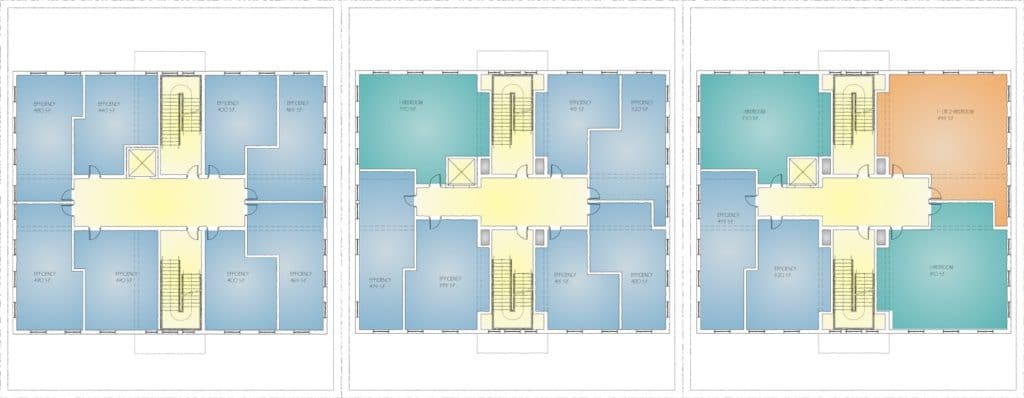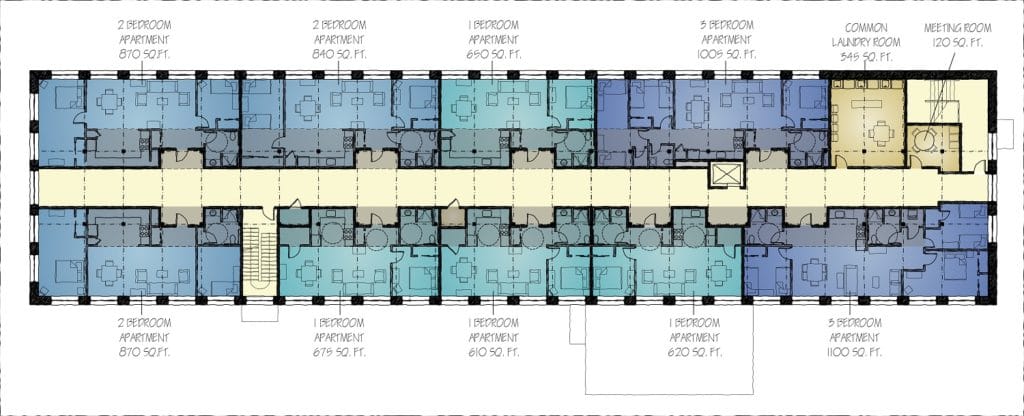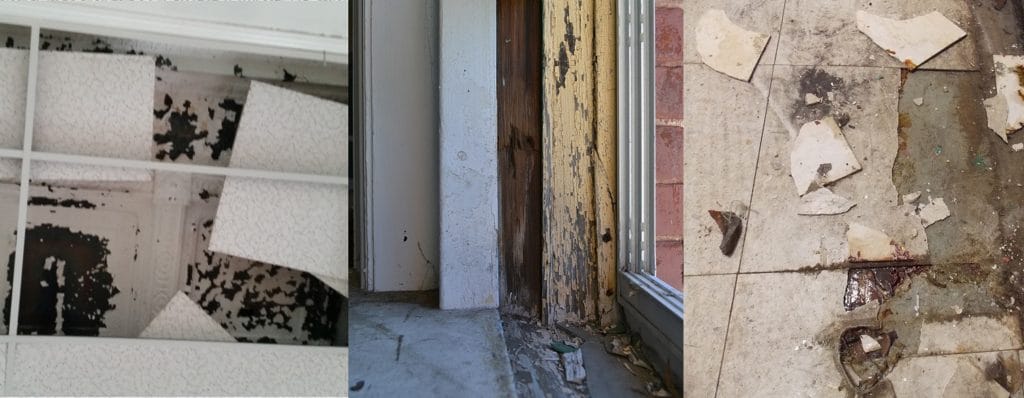We have been fortunate through the years to have the opportunity to participate in the restoration and revitalization of a number of historic buildings in Connecticut. This includes both residential and mixed-use developments with public and private backing.
From feasibility studies and designs through construction, we have been involved in all phases of these projects. Along the way, we have learned that there are five key requirements that must be tackled, by a cohesive team, in order to ensure the success of a historic building conversion.
Turning Constraints into Opportunities
In converting historic buildings into updated assets, we have found that there are five key challenges that, when addressed properly, can be turned into opportunities to ensure a project meets all its goals.
- Serving the needs of the community.
When we study a building, we look at its surroundings, its neighborhood. What does it need? Our clients will often come to us with their vision for the new use of a historic building. If not, we help brainstorm and can also bring in a market professional to conduct a study. Does the area need commercial space? Affordable housing or market-rate units? Institutional or community resources? Mixed-use space, such as with retail or commercial at street level and apartments above? In many cases, the answer is influenced by the future development plans for the area, which can drive the need for specific services or housing. And, adaptive reuse and infill development are always preferred in a developed area over more expansion outward from the city center.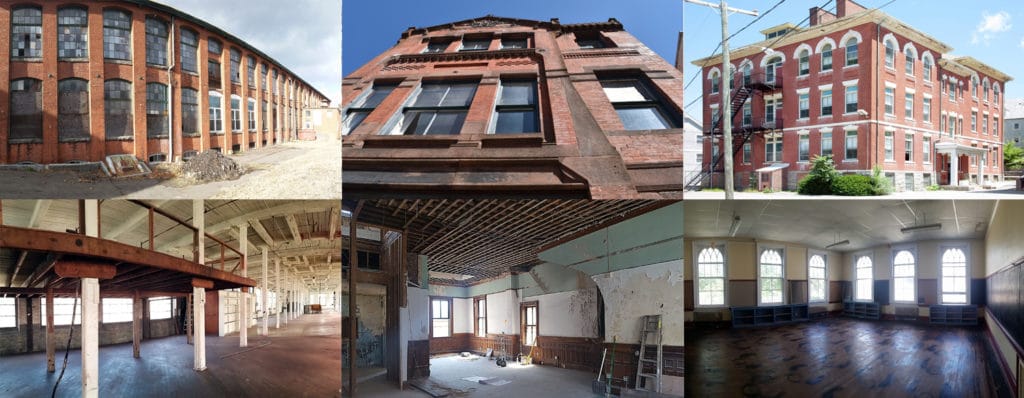
Historic buildings, from left: a silk manufacturing plant at 27 Stack Street, Middletown CT; an insurance company at 59 Broadway, Norwich CT; and an elementary school at 16 Huntington Street, New London CT.
- Ensuring the building works architecturally and structurally for the planned use.
It is critical in every project to see if the way in which a site is to be used aligns with historical elements that must be retained. For example, in our Saint Mary Place project, there were beautiful, old masonry walls, chimneys, large windows, and door openings that needed to be saved. We determined that the reconfiguration of classrooms to apartments could be completed while accommodating that goal.In our Stack Street engagement, the apartment sizes were dictated by the existing column grid system and windows.
On Broad Street in Norwich, our design was able to use small floor plates to accommodate four apartments on upper floors, with a large street-front space for a restaurant/cafe.
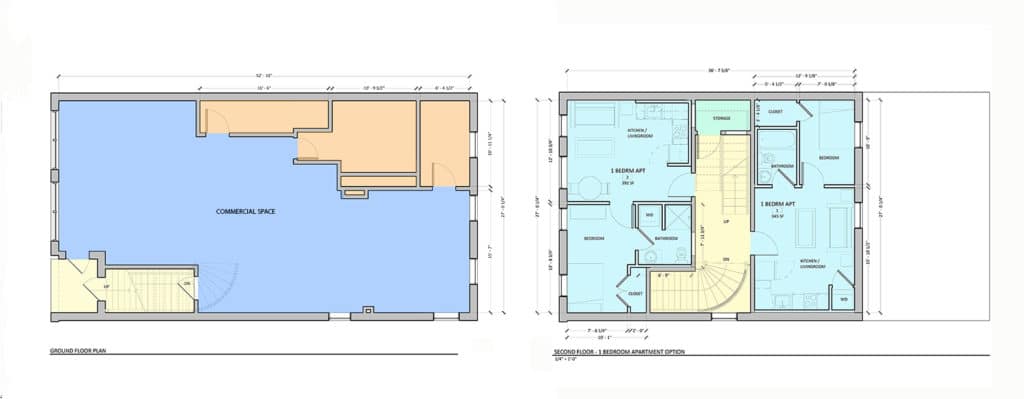
A conversion from insurance company offices to cafe at street level and apartments on 2 floors above.
- Remediation of hazardous materials.
To ensure that updated historic buildings are safe and meet code, the first step of “due diligence” is a phase one environmental site assessment, for which we can recommend an environmental engineer. This is an inspection that includes the cataloging of materials assumed to be hazardous, historical research of the site and its previous use, and a geological inspection. If the initial assessment reveals hazardous materials, a more in-depth phase two assessment may be recommended with the testing of materials and more thorough historical research. Then, of course, removal and proper disposal of contaminated materials (asbestos, for example) by certified contractors must be completed before construction can begin. Also, soil remediation must be performed if needed. This can include adding certain plantings to filter the contamination, adding chemicals to neutralize the contamination, or removal and disposal of the soil altogether. - Creating a financial plan and securing funding sources.
For owners and other stakeholders, determining how a project will be financed is another challenge. Private investment, state, and federal grants and loans, and donations are some of the options to be considered. Tax credits like the Federal Historic Preservation Tax Incentives Program, which applies to low income/senior housing or community centers, and the Connecticut State HTCC program, which encourages nonprofit developers to build affordable housing, give local businesses an opportunity to invest in projects. Grants like matching from the State Historic Preservation Office (SHPO) or reimbursement from the Historic Restoration Fund (HRF) of up to $100,000 to Connecticut municipalities are helpful. So are those from 501(c)3 and 501(c)13 nonprofits for capital projects or archaeological site preservation, protection, and stabilization at historic properties listed on the State or National Registers of Historic Places. - Obtaining regulatory approvals and finalizing construction drawings.
Depending on the location of a property, there are a number of approvals that must be received before a project can begin. This can include getting the green light from planning and zoning bodies, historic district commissions and architectural review boards, environmental protection bodies that oversee inland wetlands and coastal areas, water authorities, health departments, and others. Obtaining approval can require the skills of, and presentations by, a wide range of professionals including real estate attorneys, civil engineers, architects, and landscape designers. It is only then that we dig into the details of construction documents to finalize the concepts and bring them to the level of detail for construction.
Our Unique Approach
Every project offers a distinct set of challenges that require a distinct set of solutions. Identifying those solutions involves discovery, exploration of options, testing, and ongoing discussions. We have found that by staying focused on what’s best for the property owner and for the community, we are able to reach consensus and get the approval and support needed to achieve a successful outcome.
If you have questions about this project, other projects profiled on our website, our historic building expertise, or our architecture and design services in general, please contact us at your convenience.

