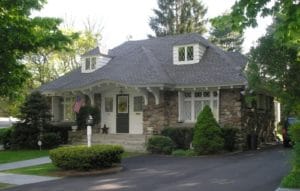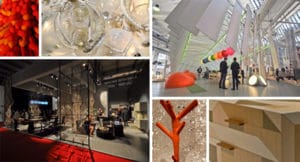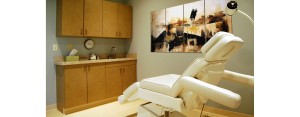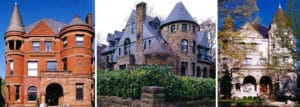Archiscape Blog
Beach Memorial Library
Photo from Historic Buildings of Connecticut For our latest series on historic New England architecture, we have discussed Craftsman style in area homes, and found this example of a building first designed as a public building, now a home in Newtown, Connecticut. The Beach Memorial Library, built in 1900 on Main Street in Newtown, CT…
Traveling Architect: Old Montreal
In 1641 a group of 50 French men & women were recruited, on behalf of the Societe de Notre-Dame de Montreal, to set sail for “New France”. Their mission was to convert the natives and create a model Catholic community. These first settlers arrived on May 15, 1642 and founded Ville-Marie, the small colony that…
The Culture and People of (Old) Montreal
Montreal is one of the most active and social hubs of Canada. Canadians flock to Montreal for its rich culture, diverse entertainment, and general social atmosphere. Ever since prohibition in the U.S., Americans have flocked to this large and exciting city situated close to the American border. And in 1967, Montréal welcomed the world to Expo 67, the world’s…
Elements of Design: Healthcare Facilities
Photos: Architectural Record Healing spaces come in many varieties. We are highlighting 3 recently published examples of healthcare facilities from Warm Springs, Georgia to Portland, Oregon. SMALL (ISH) Designed by architects Stanley, Beaman & Sears, the exterior of The Blanchard Hall Outpatient Center reflects both technological advancements in rehabilitative medicine while remaining true to existing aspects…
Healing Spaces
Here are three medical spaces we have designed, each with its specific setting, its specific needs, its specific solutions. TRITOWN FAMILY PRACTICE Located in a medical condo complex, this space was converted from a radiology group – including large equipment, changing rooms and limited waiting area – to a family practice, with traditional exam rooms…
From Our Portfolio: Shoreline Downtown Living
/ / THE CHESTNUT BUILDING INFUSES A MIX OF LIVING AND COMMERCIAL SPACES INTO THE HEART OF BRANFORD A key corner in Branford, CT, at the historical crossroads of industry, commerce, and a residential neighborhood was an ideal place to create commercial and medical spaces at street-level, with apartments on a second floor. THE NEIGHBORHOOD…
A Neighborhood Scale
These elevations of the Chestnut Building in Branford were prepared for presentation to the Town of Branford’s various boards. The drawings, as well as accompanying photos, showed the scale and massing of the immediate neighbors. When designing in a mixed neighborhood, especially a historical one, it is important to look at the scale and materiality…
New England Historic Homes-Part 3: Victorian Sophistication
Victorian is a broad term, misused in the past to describe an older, over decorated, fussy, complicated, and often, dark home. Today the Victorian style is on its way back into the public’s good graces. The renewed appreciation of this style centers on its variety, craftsmanship, and reflection of a rich and vibrant age. Technically,…
Elements of Design: Multi-Family Housing
Photos from Architectural Record Multi-family housing is a classification of housing where multiple separate housing units for residential inhabitants are contained within one building. The term is also used where multiple units (detached, semi-detached or attached) are located on one property. Shown here are recently published multi-family apartment buildings in urban and suburban settings: ‘235…








