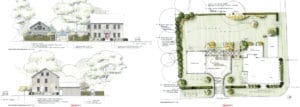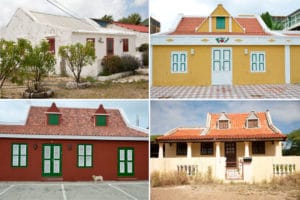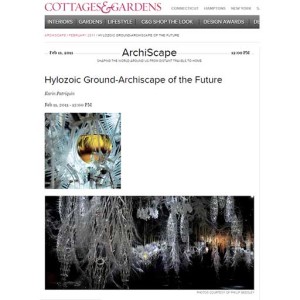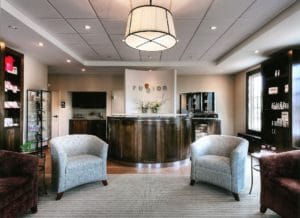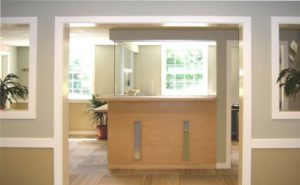Archiscape Blog
On The Boards: Housing, Garden Style
The design of garden apartments harkens back to the late 19th century English Garden City Movement, championed by Ebenezer Howard. Garden style was first brought to the United States in 1917 when Edward MacDougall developed the Jackson Heights Greystone complex with lavish gardens, decorative fountains, and well-kept lawns. Although the Greystone development consists of detached…
On The Boards: A Landscape Collaboration
With an historic 1757 shoreline home serving as our inspiration, we have been designing a carriage-house style garage, with living space above. The garage and upgraded driveway define the new beautifully landscaped central courtyard, which provides much needed privacy. Because of the historical nature of this project, we’re working collaboratively with landscape architect Thunderhill Design. The ultimate design and plant species selection will transform the outdoor…
New England Historic Homes – Part Two: 19th Century
From the early colonials direct from England to the unique home styles of today, New England has a varied landscape of residences that memorialize the builders, the owners and the times in which they were built… GOTHIC REVIVAL From left to right: David Hoyt House, Providence, RI – 1877; Roseland Cottage, Woodstock, CT – 1846; “House” Peterborough, NH –…
Cunucu Houses, Aruba
The earliest settlers to Aruba built their houses with ‘caliche’, a substance found on the island, or with interlocking coral rocks, found on its shores. The shape was a simple room with small windows and a roof that rose to a peak in the center to allow heat to rise and help keep the space…
New England’s Historic Homes – Part One: 1600’s-1800’s
From the early colonials direct from England to the varied home styles of today, New England has a varied landscape of residences that memorialize the builders, the owners and the times in which they were built. From left to right: Jackson House – 1664; Mulford House – 1680; Nathan Wade House – 1751* Functional:…
From Our Portfolio: Fuzion Medical Aesthetic Boutique
Photo credits: Olson Photography (above and 2nd through 5th below), Karin Patriquin (1st below) / FUZION COMBINES ART AND SCIENCE, AESTHETICS AND FUNCTIONALITY When the owners of a new medical aesthetics group were looking for space to open their practice, they found that the building at 2 Chestnut Street, in the heart of Branford, would…
Tri-Town Family Practice
TRITOWN FAMILY PRACTICE This medical office in Essex, CT, is a family practice which took over a medical space from a radiology group. We looked at a number of ways to reconfigure the available space, while keeping as much of the infrastructure intact as possible. In the schematic phase, we drew up 3 schemes, in…
Industrial Architecture
Buildings housing industrial processes have historically been designed either efficiently for the process, or aesthetically to create a pleasing facade in a neighborhood. Recent architectural projects show that both are possible – an efficient building meant to invite the public in. Three main aspects of these designs are the entry, the office space, and the…

