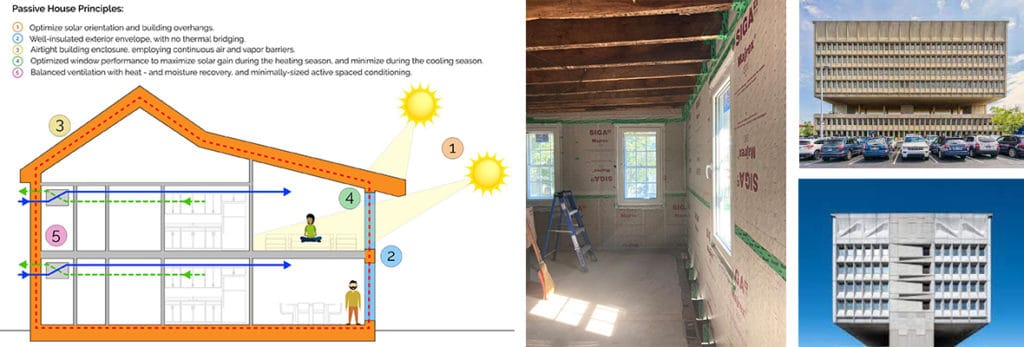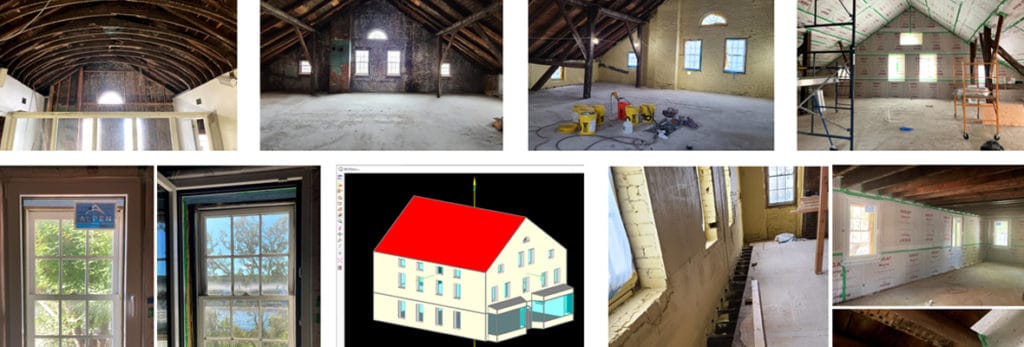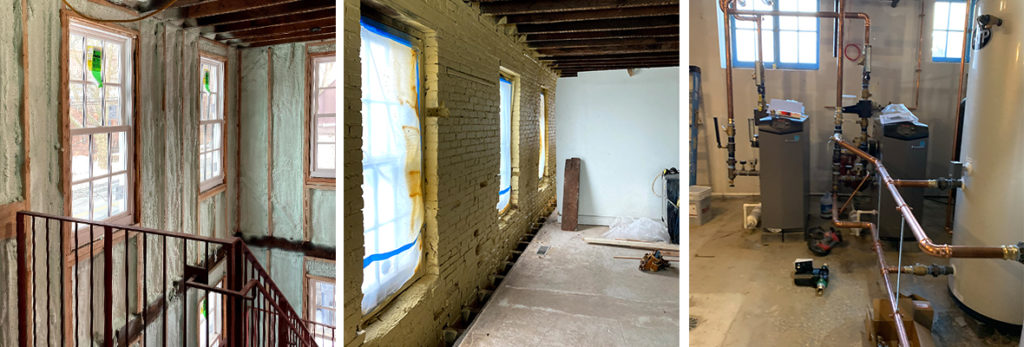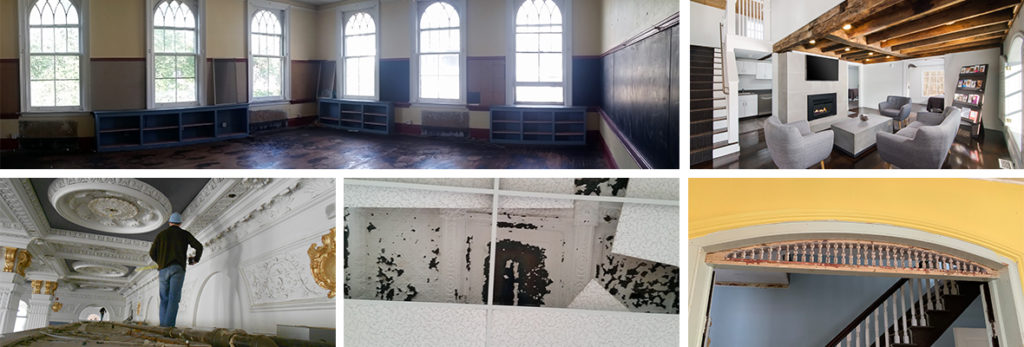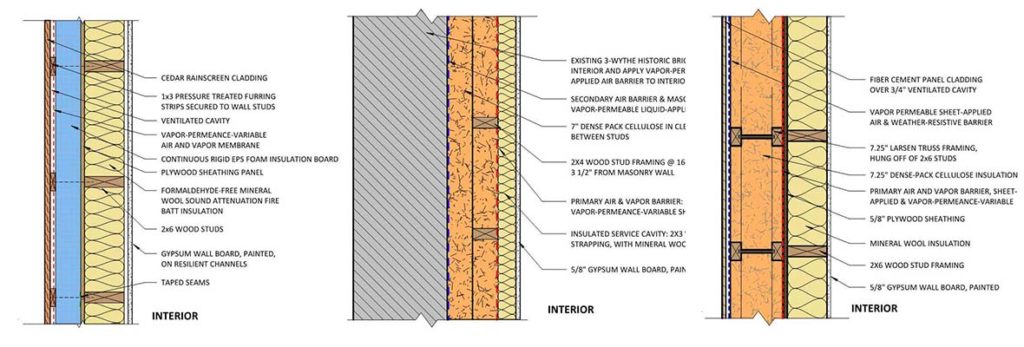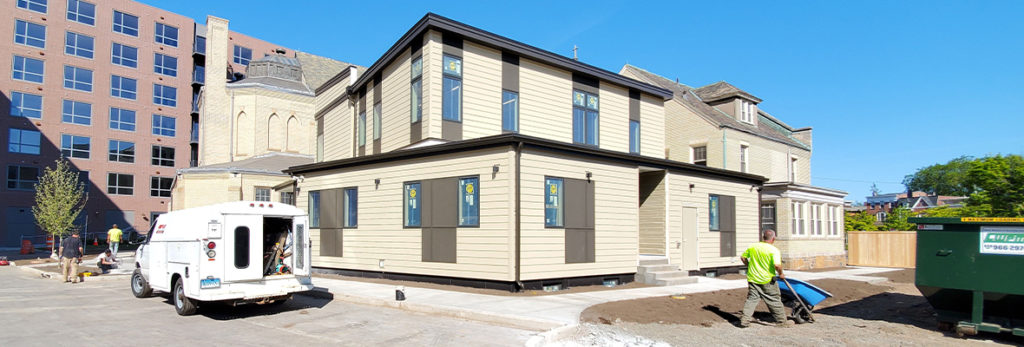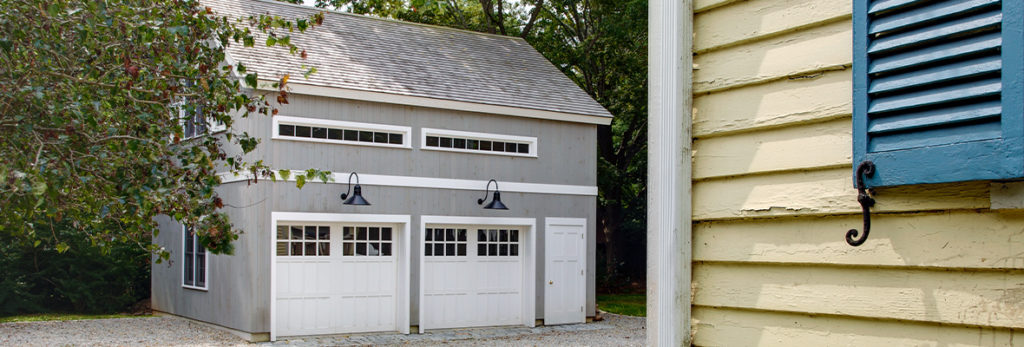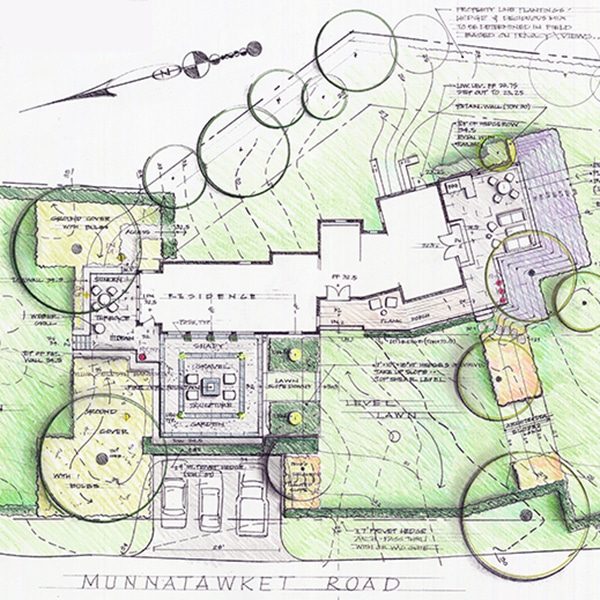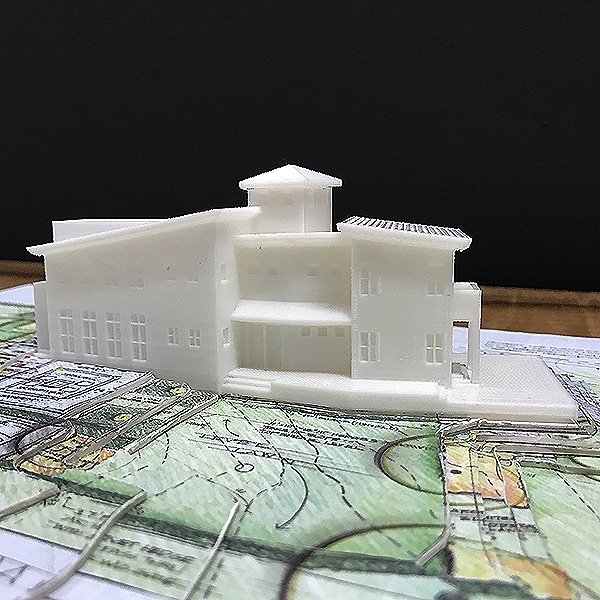Residential
Interesting Insights on Passive House Construction From Two Conferences
Recently members of our team attended and presented at two industry conferences focused on the design and construction of high-performance buildings: PhiusCon, the annual North American Passive House conference hosted by Passive House Institute US, and AIA CT CACX, AIA Connecticut’s annual conference and expo. In particular, these events addressed Passive House design and…
Read MoreHow to Use Passive House Principles Successfully in Historic Buildings
As the renovation of our historic 1816 masonry office building, known as the “King’s Block,” nears completion, our firm took the opportunity to put the details of this Passive House retrofit into a presentation that Associate Jeannette Penniman and I were thrilled to give to two recent audiences: An energy-focused group at PhiusCon, the annual…
Read MoreHow We Make Structures More Resilient in Historic Preservation Projects
At Patriquin Architects, we do a great deal of work on historic buildings, including many with historic significance to their surrounding area. In order to maximize the lifespan of these unique and interesting structures, and ensure that they are a vital part of the local historic fabric for decades to come, our first question in…
Read MoreHidden Historic Treasures: How to Find and Preserve Them
As our work has shown many times through the years, when renovating an older building there is often an opportunity to find, salvage, and restore elements of historic or architectural significance. We’ve also learned that sometimes we have to choose which part of a building’s history should be preserved, and which areas should be modified…
Read MoreNeed Excellent Thermal Performance? Try These Wall Assemblies
Thermal performance—the degree of energy transfer between a building and its surroundings—is an important consideration for every construction or renovation project. Not surprisingly, exterior wall assemblies play a major role in achieving the desired performance. At Patriquin Architects, we’re continually exploring new wall options to meet specific project conditions. Whether or not a client is…
Read MorePatriquin Architects Sees Projects Continue During the Pandemic
While the COVID-19 pandemic has changed the way construction work is coordinated and executed, we have a number of projects that are continuing to make great progress. Our team, and the builders we work with, have been able to maintain our momentum in part because adapting and being nimble are second nature to architects and…
Read MoreHow to Know if You Need an Architect for Your Residential Project
Architects are highly trained and certified experts who can bring a helpful professional perspective to any project, including residential new construction or renovation. In some cases, an architect’s oversight and “stamp of approval” is required by law. For example, projects involving multifamily structures (those in which two or more families will live in separate residences)…
Read MoreSite Analysis and Feasibility Case Study – Custom Residential
GOALS OF THE STUDY Our clients bought a property on Fishers Island, NY with the intent to build a house for use first as a family vacation spot, and eventually a full-time home. They wanted to know what they could build there, as-of-right to zoning regulations. Our goals for this feasibility study were…
Read MorePROJECT SHARE: 3D PRINTED MODEL FOR FISHERS ISLAND RESIDENCE
We are exploring using high and low technology on this architecture site model of the Fishers Island residence. We used our Makerbot to 3D print the house, and cut mat board for the site contours. We also added a colored hand-drawn landscape plan to the contours to make it “pop”.
Read MoreProject Share: Design Options for a House Addition
Here is a sneak peek at an addition on a historic home. We presented a number of options. Exterior aesthetics, level of disruption of existing structure, quality of interior space and cost are all factors in determining the best one.
Read More
