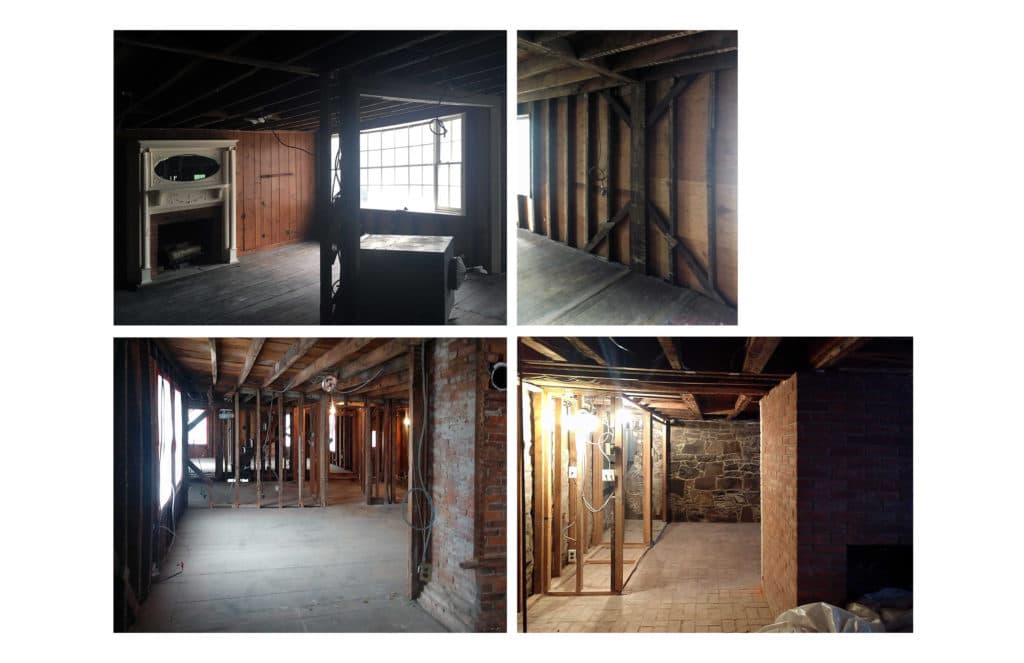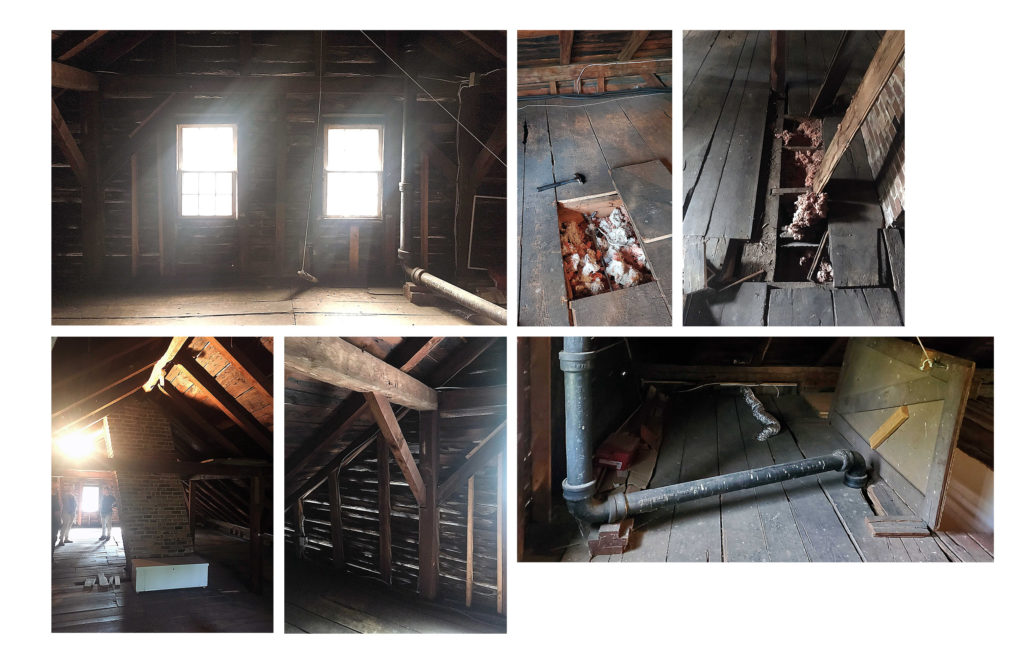When you’re talking about a building renovation and you hear the word “demolition,” you probably picture crews wielding crowbars and jackhammers with reckless abandon. Sometimes, however, the initial stage of a renovation project calls for a lighter touch. Exploratory demolition, or partial demolition, is used when there are elements in an existing building that need to be exposed in order for the project team to observe their condition and determine if they need to be repaired, modified, or replaced.
What’s Revealed by Exploratory Demolition?
Exploratory demolition is performed carefully and with very specific goals in mind. In particular, it is used to uncover and provide insight into:
- Structural systems. Are they in good condition or do they need reinforcement? Are they adequate for the building’s new use? Can we expose and feature them?
- Mechanical/electrical/plumbing systems. What types are in use, and where are they located? Are they still usable, or will they need to be replace?
- Architectural elements. What’s above the dropped ceiling? Are there important elements obscured by walls or floors? Are there original materials we can uncover and restore?
By gaining a better understanding of a building’s composition, we can find more effective design solutions and upgrades. And in some cases, we may recommend exposing unique or historic features to give a space more visual interest and character. The more information we have, the more accurately we can scope the work.
Real-World Examples of Exploratory Demolition
We use exploratory demolition on a regular basis to help us develop our designs. Some recent projects where it has been particularly helpful include:
Debate Society
The early demolition of the ceiling and wall finishes of a historic home to be converted to a gathering space gave us a better understanding of the structure. In this case, we will be cutting through the second floor to create a double-height debate floor space and we will be reinsulating the exterior building envelope.
Residential Attic
Most of the structure in the attic of this historic home is exposed, but an early demo of certain areas of the floor helped us determine the structural capacity of the existing floor. This allowed us to locate and design proper shelving for a home office’s large book collection.
Roìa Restaurant
We removed wall finishes to reveal the original oak paneling of the old Taft Dining Room. We also tore up layers of tile, linoleum, and carpet, discovering an original mosaic floor from the 1920s. In both cases, our design adjusted to restore and celebrate these elements.
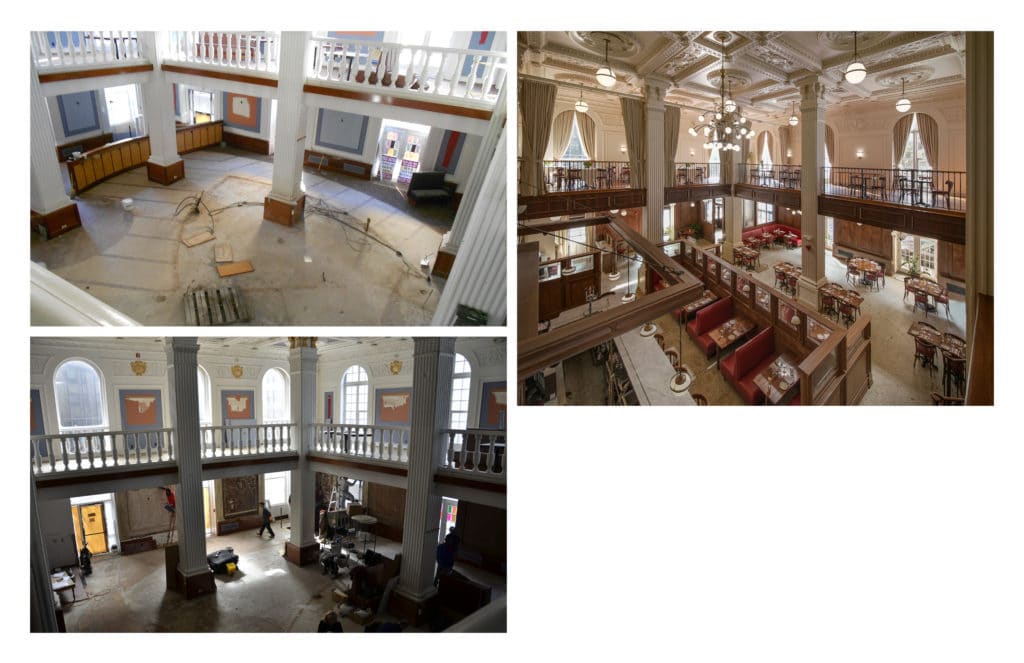
During selective demolition, we discovered the original oak panel walls surrounding the original Taft Hotel dining room. A large fish-shaped bar and arched staircase were removed to restore the central double-height space and accommodate various seating arrangements.
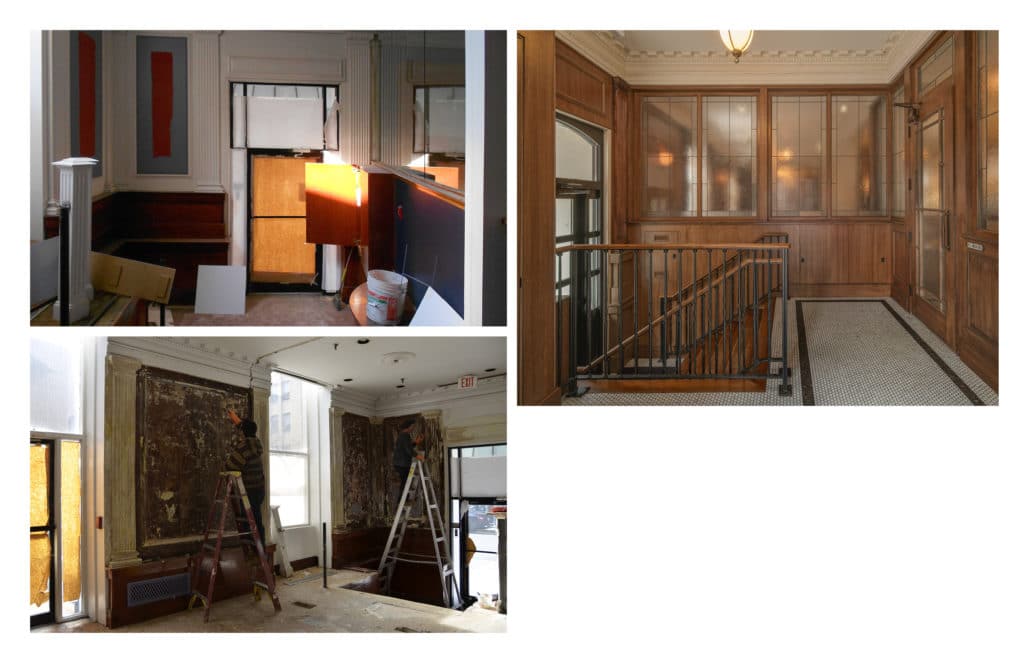
During partial demolition of the wall finishes, layers of paint and other finishes were removed to reveal original oak panels with intact architectural detailing – cornices, pilasters, door and window trim.
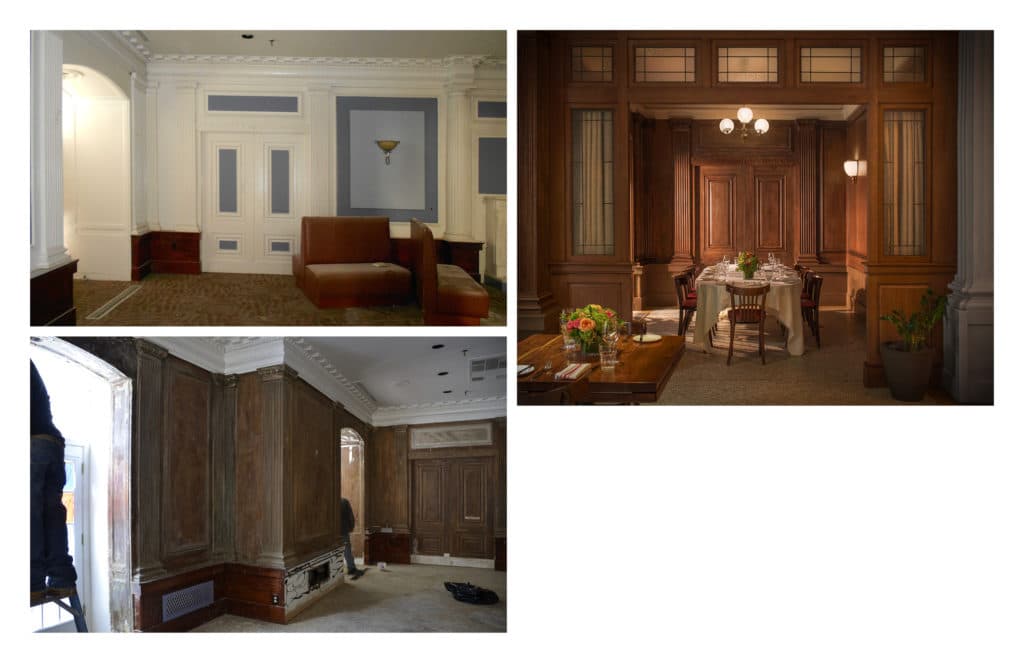
Once the oak paneling and detailing were exposed, we were able to design new wall partitions to complement the original – in this case a private dining room. The double doors in the back of the room used to connect to the 1912 hotel lobby.

This mezzanine level is a new addition from the late 1900s. In that renovation inconsistent materials were used for railings, paneling and flooring. These were removed during early demolition to determine the best design going forward.
Adapting Our Demo to Project Parameters
The extend of demolition depends on the situation. If the project involves an unoccupied building, the contractor we’re working with will often remove a significant amount of existing finishes to allow us to do our assessment, as we know the material will be coming out eventually. In an occupied structure, we try to be less invasive, creating holes in walls, floors, or ceilings just big enough to allow us to see inside. In fact, in some cases, we create just a very small hole that admits a tiny camera.
However we go about it, exploratory demolition is a useful process for helping us strategically tackle a design challenge. Often, the first challenge is reassuring clients that we’re not talking about wholesale destruction! But once they’re comfortable with the idea, this process ensures that the designs we develop leverage the best aspects of an existing space, even as we update it to new use.
If you have questions about our architectural design services, please contact us at your convenience.

