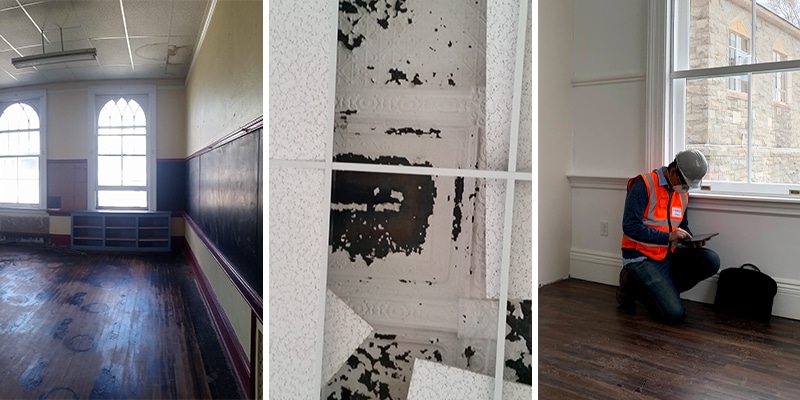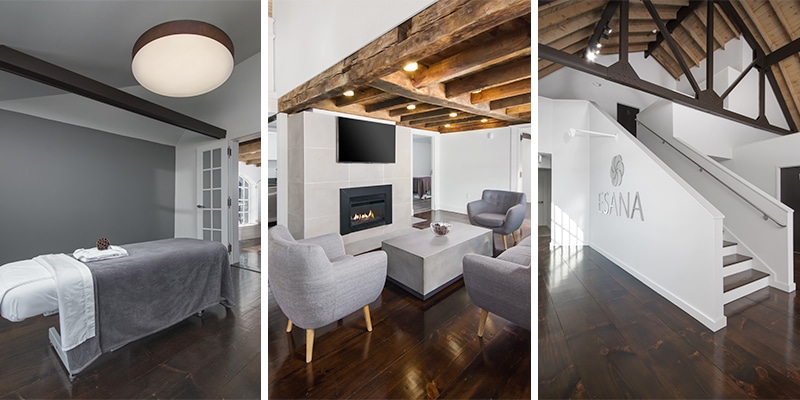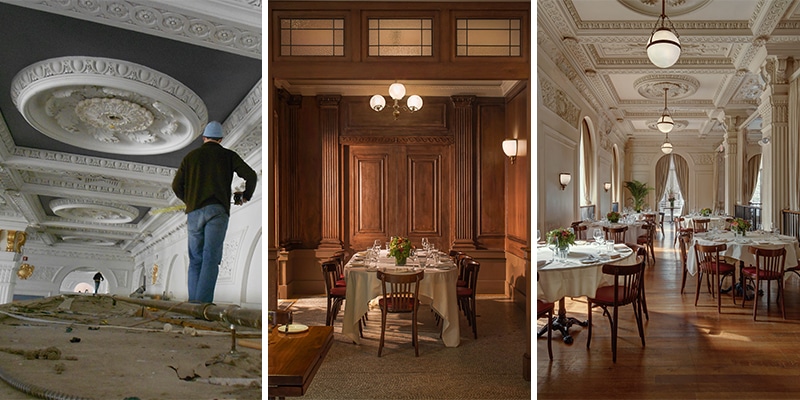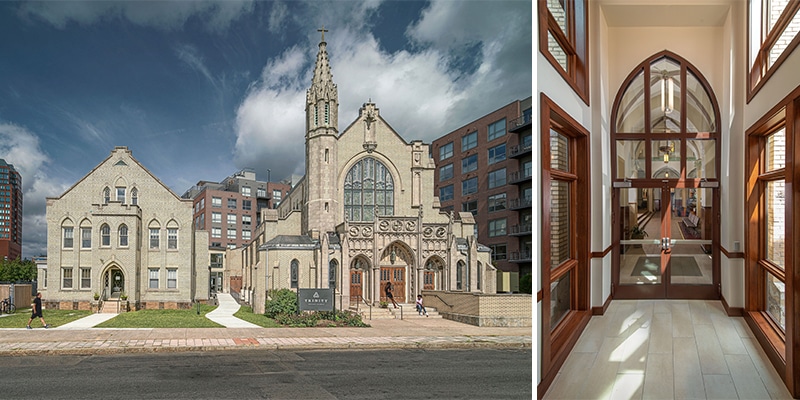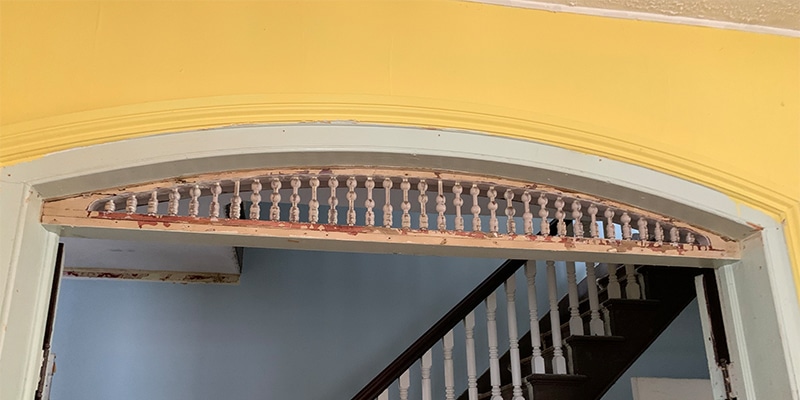As our work has shown many times through the years, when renovating an older building there is often an opportunity to find, salvage, and restore elements of historic or architectural significance.
We’ve also learned that sometimes we have to choose which part of a building’s history should be preserved, and which areas should be modified to meet the client’s needs. Factors such as the age or structural integrity of elements are just two of many important considerations.
Working with stakeholders and experts to make these decisions and subsequently develop an elegant design solution is challenging, but it’s a challenge our team truly enjoys. Fortunately, Connecticut has an abundance of historic buildings. In fact, some communities around the state have more historic buildings than new!
5 Projects That Revealed Wonderful Historic Treasures
Below are details on, and images of, five projects that show some of the decisions we make and techniques we use to find, prioritize, and restore historic treasures.
-
Saint Mary Place—An elementary school adapted for use as apartments
In this former school dating from 1898, many of the original structural and design elements remained in place. This included beautiful but very worn wood flooring that still showed the outline of the iron desks that used to sit in the classrooms, wood trim that lined each of the classrooms to frame chalkboards and hold chalk and erasers, and tin ceilings hidden from view with acoustic ceiling tiles.
Our design called for:
- Repairing or replacing floor boards in limited areas, and sanding entire floors before staining in a color similar to the original
- Carefully removing wood trim around the windows, doors, and chalkboards prior to re-insulating the walls from the interior, storing removed items while the work was done, then reinstalling them on newly finished walls—and using materials with similar profiles where there was insufficient original material
- Gently taking down tin ceilings so they could be cleaned of lead paint, and so the ceiling above them could be fire-protected and insulated for sound
-
Esana Med Spa—An historic house adapted to a furniture store then a medical spa
In the 1990s, this historic house was filled with furniture and added onto with a very large barn-like space. In the older portion of the building, the only remaining historic elements were the first-floor room volumes (sizes), the floor beams and joists between the first and second floor, and wide hardwood flooring.
Our design called for:
- Keeping the original room walls, exposing rafters from an unknown era, and repurposing spaces into medical procedure rooms
- Keeping the beams and joists rough and exposed in the waiting room, with lighting brought to the area in rough conduit, and juxtaposing the “raw” elements with soft seating and the gloss finish floors
- Celebrating the barn trusses, while not historic, as part of the history of the building and painting them a contrasting color to the ceiling decking
-
Roia Restaurant—A hotel dining room, altered multiple times, returned to its original function
This hotel dining room, dating from 1912, was altered repeatedly over a period of decades before we were hired to design a new restaurant. Thankfully, most of the changes were cosmetic coverings and removable additions. The beautiful and unique elements here were large-scale architectural features like a marble mosaic tile floor that had been covered with ceramic tile, linoleum flooring, and carpet, the oak paneling of the perimeter walls, and the ornate plaster ceiling rosettes and trim.
Our design called for:
- Removing the various coverings on the mosaic floor and sanding down the adhesives, embracing the marble and its inconsistent coloring and cracks as a symbol of its endurance, and using the patina of the floor as the basis for the rest of the design
- Carefully removing layers of coverings and paint that we knew, from historic photographs, were hiding amazing dark oak paneling, giving the oak a honed finish to highlight the beautiful detailing, and where additional partitions were needed, creating new wood paneling that complemented but did not attempt to replicate the original
- Replacing broken elements like rosettes on the soaring ceilings by making castings of an original, and being thankful that the double-height space is so high that no one in the last 100 years had bothered to make significant changes to the ceilings
-
Trinity Baptist Church addition—A removed treasure creates a new entry
This former German Catholic church, built in 1858 , was named after Saint Boniface, the patron saint of Germania. Our plan for a new building/addition to the now-Baptist church required a new entry into the sanctuary, linking the buildings and creating a new portal accessed from two streets.
Our design called for:
- Creating an entirely new connecting building to add classrooms and conference space
- Reorganizing the flow of people between the buildings
- Creating a vestibule between the church and the new building
- Removing one of the historic stained-glass windows, which will be preserved elsewhere, and creating in its place a modern doorway in the gothic frame using wood that complements the wood used in the sanctuary doors and pews
-
Naugatuck home conversion to commercial space—Adapting an altered structure to accommodate a new use
In this project, which is still underway as we write this post, we found a little treasure when removing some trim around an opening. The woodwork above a large door opening features spindles fashioned into a large abacus.
Our design calls for:
- Carefully sanding and refinishing the abacus
- Making it a feature in the waiting area or conference room of the new offices that will be designed here
Experienced Architects… and Expert Treasure Hunters
If you own—or are looking to purchase—a historic building, what amazing treasures are concealed there? We can help you find, expose, and preserve them in the course of creating the design for your renovation and working with your builder and contractors to execute it. Please contact us at your convenience.

