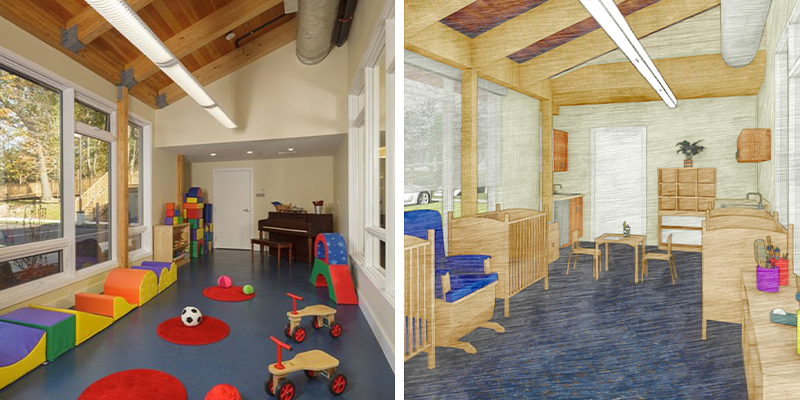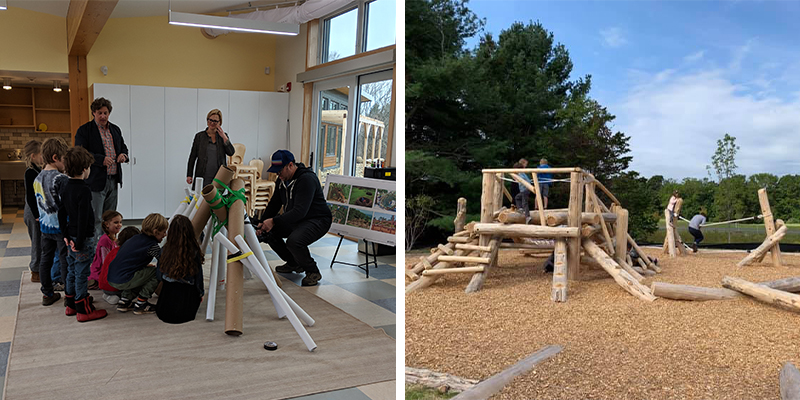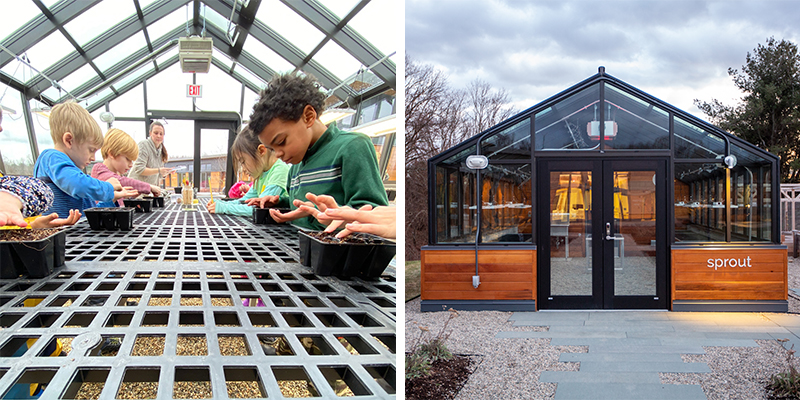When a client entrusts Patriquin Architects with the design of their building, it is the beginning of a relationship—one that frequently continues beyond the completion of the initial project. Organizations grow and change over time, and their spatial requirements may evolve as well. For example, there may be a need to change a space from one use to another or to add new spaces.
Let’s look at three mini-projects that grew out of an original building project, and how they enabled the organization to expand.
Partnering Past Project Completion
When working with clients who have occupied a new structure or returned following a renovation, there is a valuable opportunity to engage with the people who are actually using the building. In the case of schools, this is generally staff and students, including those who may not have been a part of the organization when the project began.
Knowing the building well, we can help add to or modify spaces as the organization continues to grow. Here are some examples:
How to rethink a space for a new function
A change of use from a flexible space (movement, music, gross motor play activities) to an infant room.
At the Friends Center for Children, we designed a building for 70 children. After only five years, there was a need for more space, specifically for infants.
In the initial design, we had created a flexible space for music and movement which, although a wonderful amenity, could be converted into a new classroom. We worked with teachers and staff to establish parameters and design options for a new infant room. In short order, we added new hand sinks, a diaper-changing station, cabinetry, and furniture to convert the intentionally sparsely furnished movement studio into an infant classroom.
How to engage students in designing a new playscape
A new playscape that grew out of a design charrette with the new users—students!
At Slate School, we hosted a design charrette (an interactive collaboration session) with the 5- and 6-year-old students at the school. We explained the project first and created an ideas board of words around outside play and playgrounds.
We then encouraged two small groups of students to create a structure out of cardboard tubes and tape, to explore what could eventually be built of wood poles. We photographed the process including their interaction with the pieces, then we asked for and documented their thoughts about what they had learned.
The two structures formed the basis for the play piece, which the children were delighted to see come together over a period of a few days.
How to create a structure for an outdoor curriculum around plants
A greenhouse and garden for a nature-based school.
Also at Slate School, teachers dreamed of a curriculum around the growing and harvesting of plants. For this project, which was to be built over a summer, the design team—made up of our architectural designers and a landscape architect—came up with ideas for a greenhouse and shed building, plus a garden with plant beds for learning, planting, growing, and harvesting.
Our Unique Approach to Ongoing, Post-Occupancy Collaboration
We believe that the key to success in architectural design projects (and life in general!) is collaboration. That includes both initial projects and any follow-on work to further enhance the usefulness of a space, building or campus. With education projects in particular, getting input and feedback from the teachers and students who use a facility every day is vital.
While our team brings a wealth of skill and experience to bear on every design, we understand that, ultimately, only the people using a space can say how well it meets their needs. For that reason, we’re always eager to get additional insights that we use to guide post-occupancy enhancements.
Learn more about our full range of services and our firm in general on our website. You can also view some of our showcase projects in our portfolio. And, if you have questions, please contact us at your convenience.



