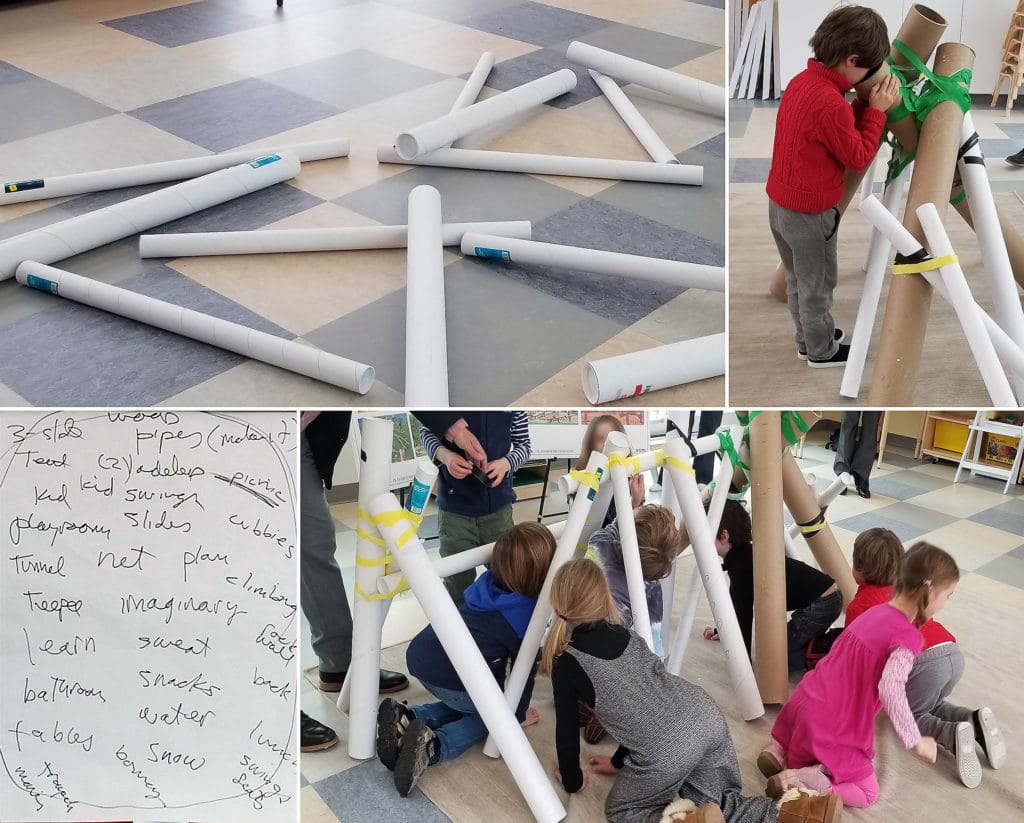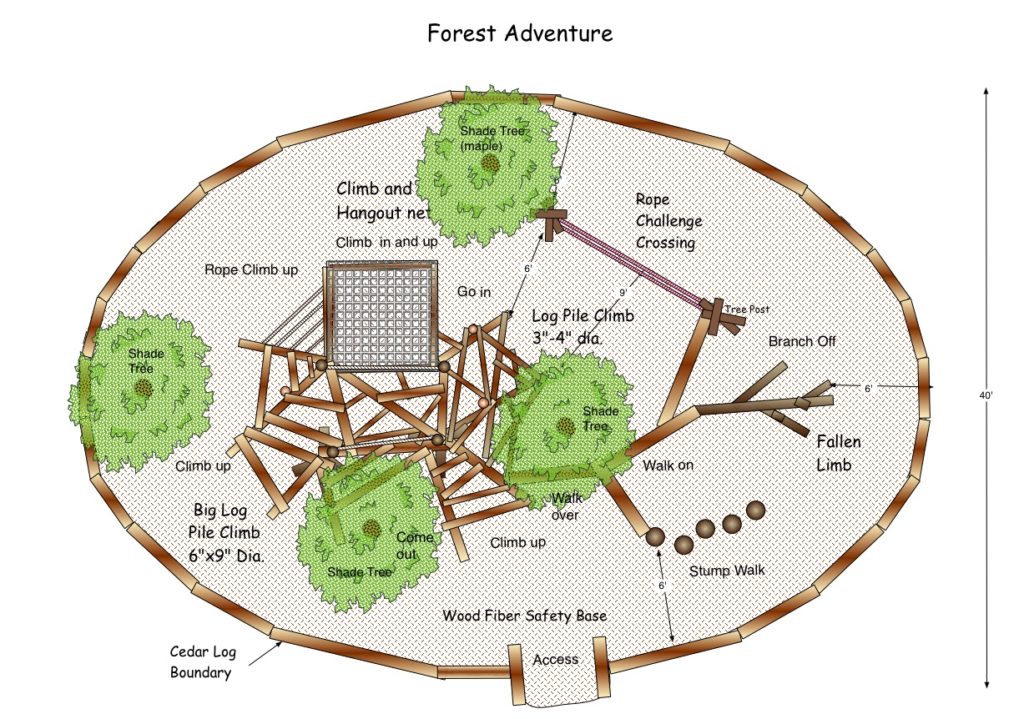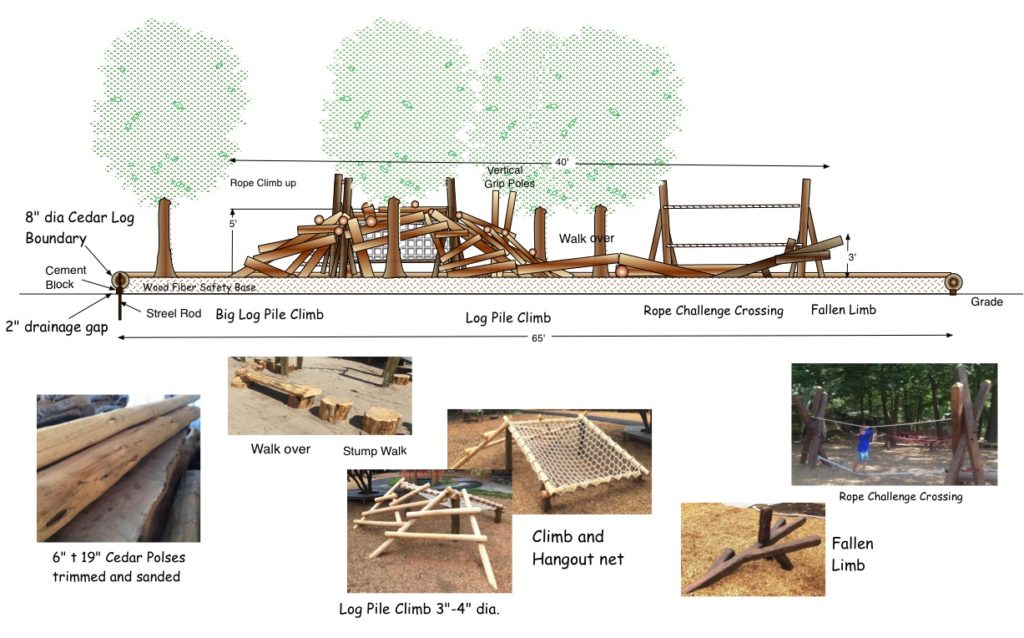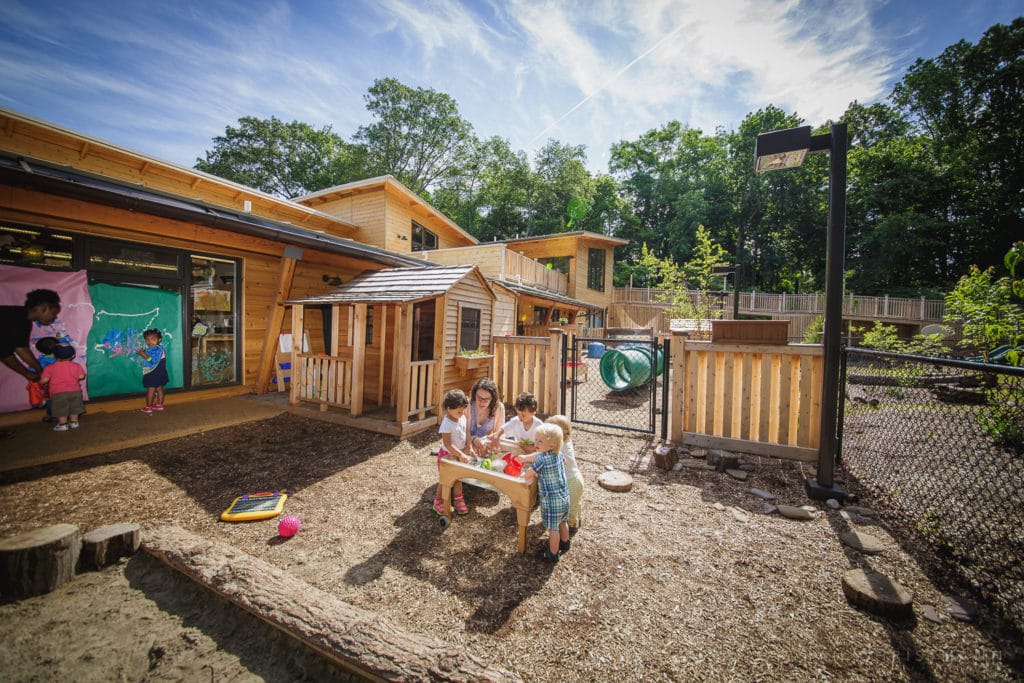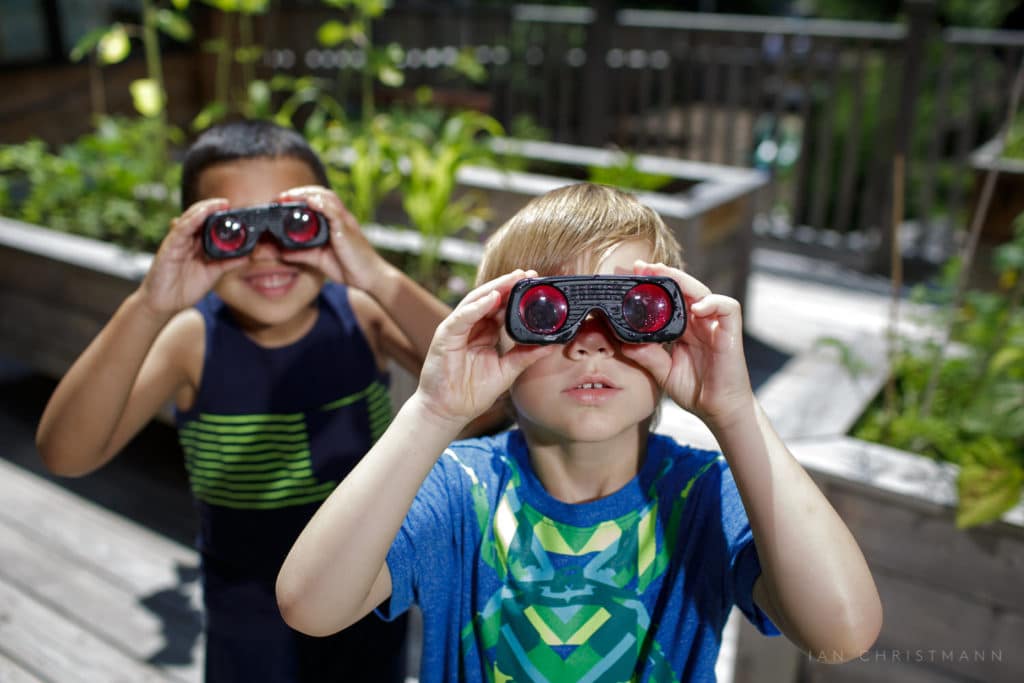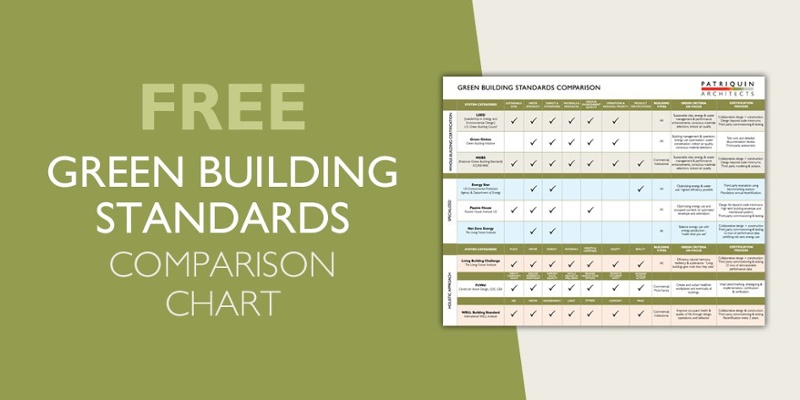As children, the first lessons we learn are about the natural world around us. And those lessons are important, because they become the framework for much of the learning that follows. That’s one of the reasons nature themes are so prevalent in childcare and early education settings. This includes outdoor play areas, where it seems only natural to children that a table looks like (and in some cases actually is) a tree trunk or a piece of playground equipment is modeled after a fallen tree limb.
Creating this kind of environment was the focus of two of our recent projects: Slate School and Friends Center for Children. Slate School in North Haven, CT, is an elementary school that sits on a 25-acre lot that includes forest and open meadow lands. Friends Center for Children shares the property of the Quaker Meeting House in Fair Haven, CT.
READ MORE: Designing a Nature-Based School
School leaders wanted the design of the play areas to reinforce their teaching curriculums and encourage kids to connect with and appreciate nature. To achieve that objective, we took the approach of finding elements that are native to the area and creating play structures that are abstractions of those shapes.
3 Elements of a Natural Playscape
As we worked on the designs, we focused on three elements that we feel are essential to a natural playscape.
- Natural elements. From wood stumps, wood boards and rope to native plant species and found objects, the areas we created have an organic look and feel that continually reminds kids that they are outside and an essential part of the broader natural world.
- Abstract layout. Kids very quickly learn to associate the linear design of most indoor spaces with structured activities. In our playscapes, we wanted to encourage creativity and more open-ended learning.
- Multiple “zones.” To promote the use of imagination and the development of fine motor skills.
Natural Playscapes: Two Schools, Two Approaches
While the two projects had similar goals, we addressed them differently.
Slate School
At Slate School, it was a very unique and collaborative approach. There, the children will be playing on play structures that they have helped design.
In collaboration with landscape architect Jason Williams of Milone & MacBroom, we imagined different ways to work with cardboard tubes in a classroom and created some abstract structures using tape and rope. What we learned there is that these tubes can be used in many different ways to create various play spaces.
For example, we played with ideas for a fort-like structure or a slide or a lookout post or a raceway. The structures inspired by this session will be scaled up and constructed of wood on the school grounds. We’re confident that they will be a hit, and we love that they come with a story about how they were envisioned by kids that will surely be handed down to each incoming class.
Friends Center for Children
At Friends Center for Children, we partnered with local landscape designer Chris Ozyck on the various play areas. The playgrounds for toddlers to preschool children were designed with natural elements such as tree stumps, kid-friendly playground mulch, wooden fences, wooden play tables, and child-sized wooden cabins. On the school’s roof garden, an arrangement of wooden plant beds and a water table provide an environment for free play and educational opportunities.
Extending Sustainable Design and Building Practices to Outdoor Areas
We’re very fortunate to work with clients who embrace the idea of sustainability, since we also think it’s incredibly important. As we moved through the design and construction phases of these projects, it was rewarding to see how the sustainable design and building practices we used in the indoor spaces could be reflected in the outdoor areas as well.
It was also gratifying to collaborate with talented landscape designers and work through a series of iterations and tweaks that continued right through the construction phase. Our shared commitment to developing play spaces that align well with the vision of the schools and the needs of their children paid off in the end.
If you have questions about this project, other projects profiled on our website, or our architecture and design services in general, please contact us at your convenience.

