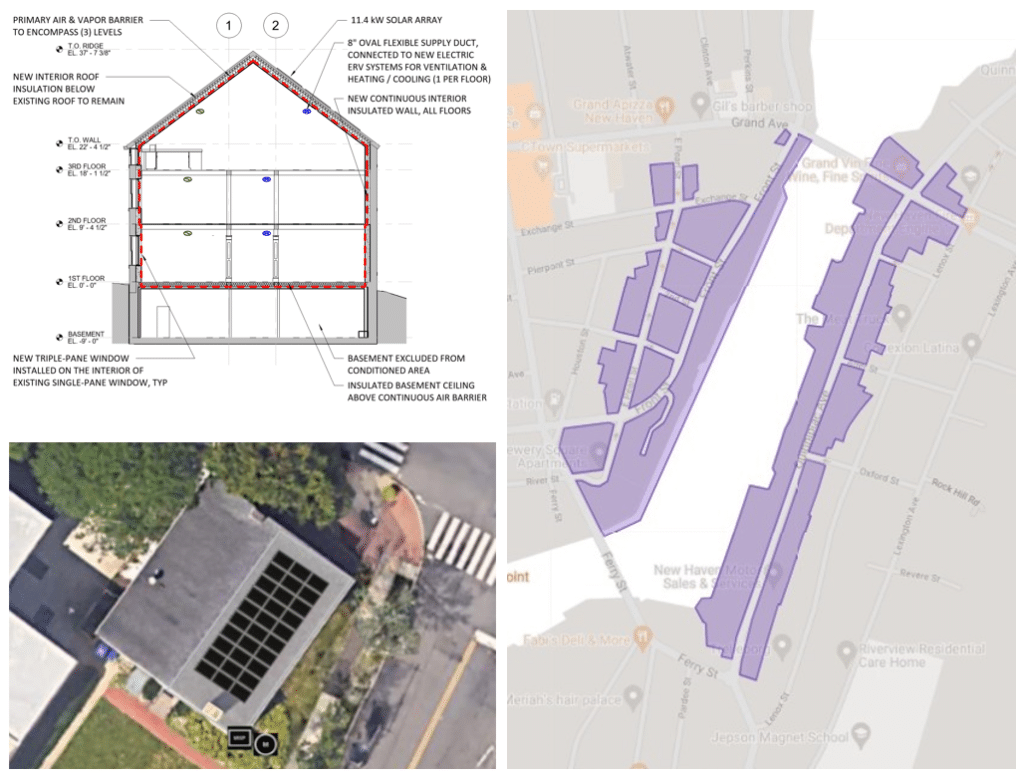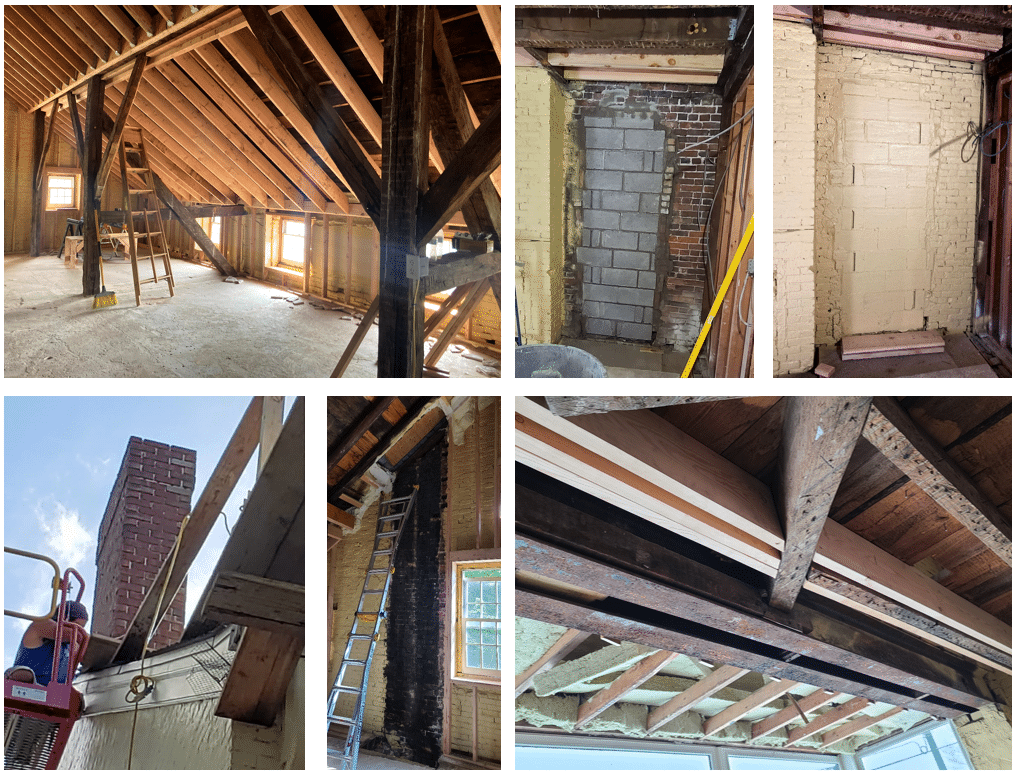As the renovation of our historic 1816 masonry office building, known as the “King’s Block,” nears completion, our firm took the opportunity to put the details of this Passive House retrofit into a presentation that Associate Jeannette Penniman and I were thrilled to give to two recent audiences:
- An energy-focused group at PhiusCon, the annual North American Passive House conference hosted by Passive House Institute US
- An architecture-focused audience at CACX, AIA Connecticut’s annual conference and expo
A Passive House retrofit is a renovation focused on creating an ultra-low-energy structure with significantly reduced space heating and cooling needs. Below are some of the highlights of our presentation.
Passive House and Historic Structures: Understanding Regulatory Challenges
Our King’s Block building is in a local historic district that is overseen by New Haven’s Historic District Commission. That entity’s mission is “the preservation and protection of the distinctive characteristics of buildings and places” in the district. The scope of the Commission’s authority is any part of a building that is visible from a public right of way.
In our case, all four facades are visible. However, we were able to show the commission through historic maps and imagery that the two street elevations are the ones that were designed to be seen and are the most intact. Any changes to the historic fabric of the buildings were to be located on the less visible elevations.
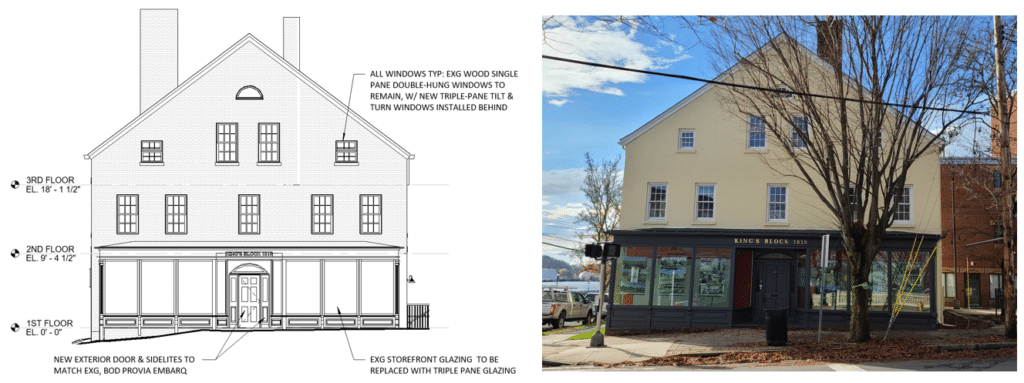
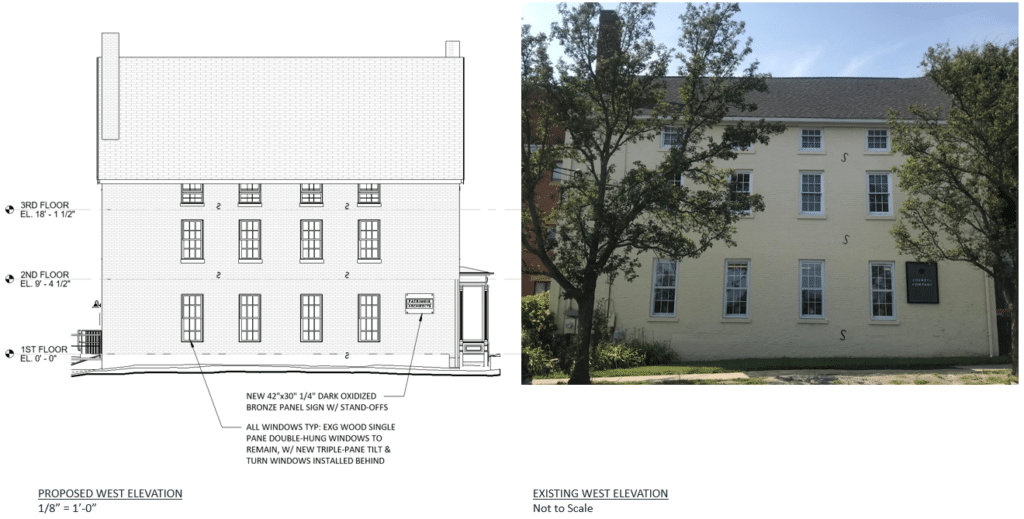
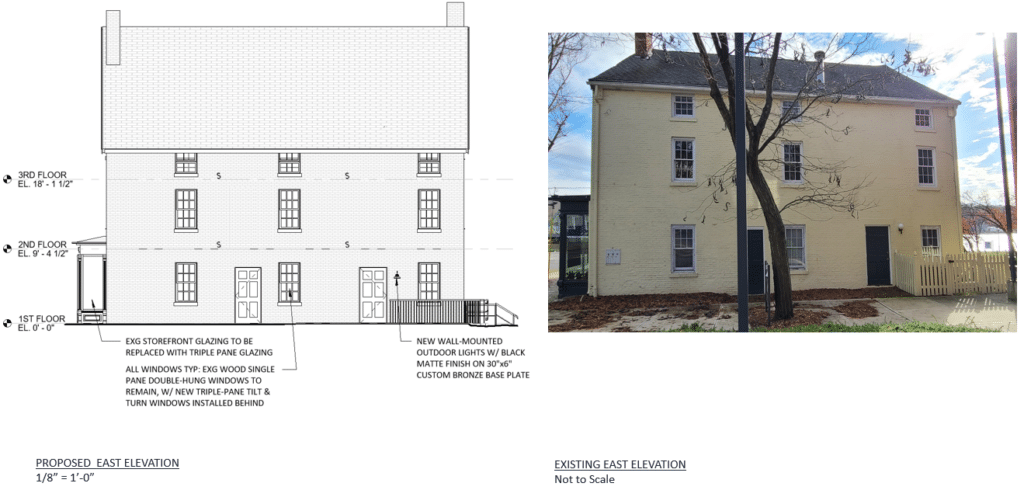
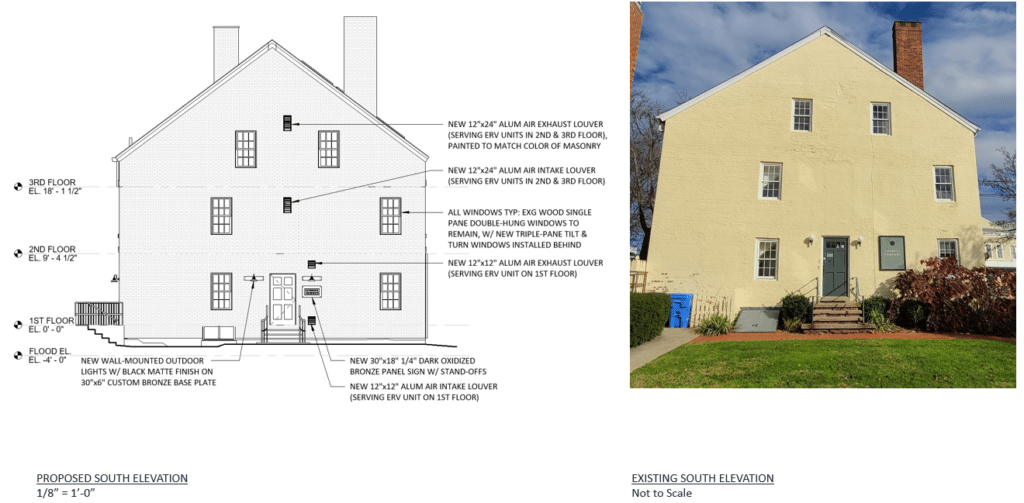
Increasing Resilience in Historic Buildings: Flood Zones, Basements, Structural Upgrades, and On-Site Solar Generation
Our building’s main floor is a few feet above the 100-year floodplain. Our basement floor, however, lies in the floodplain. And because the foundation wall and floor slab are very porous, we do have a humidity issue in the basement.
Creating a more resilient building starts at the basement level. As part of our renovation, we removed all mechanical equipment from the basement and relocated electrical outlets and lighting close to the ceiling and above the floodplain. We then isolated the basement from the rest of the building from a thermal and air-sealing perspective.
Once that work was completed, we removed interior finishes and addressed structural upgrades throughout the building.
Another component of resiliency is independence from the electrical grid. Using PHIUS’s WUFI model to calculate energy loads and design a robust envelope allowed us to calculate the capacity of a solar array on our roof to offset approximately 80% of our energy usage, with the ability to add a battery for emergency usage.
Strategies for Being Zero Energy Ready: Envelope, Building Systems, and Onsite Energy Generation
The core of our presentation was an explanation of the energy model used in our renovation and the iterative process we took to meet our goals. This included architectural details for the building envelope, information on mechanical systems, and our eventual decision to install a 11.4kW solar array on our southeast-facing roof.
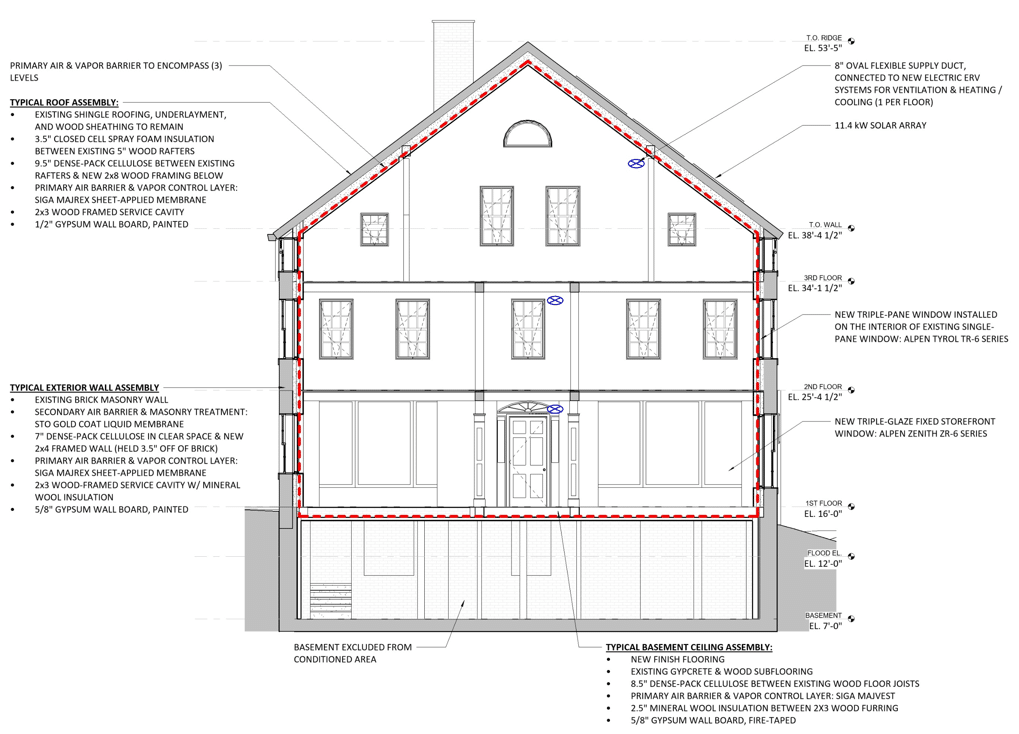
The classic Passive House whole-building section shows the location of the continuous air barrier, delineating the extent of conditioned space.
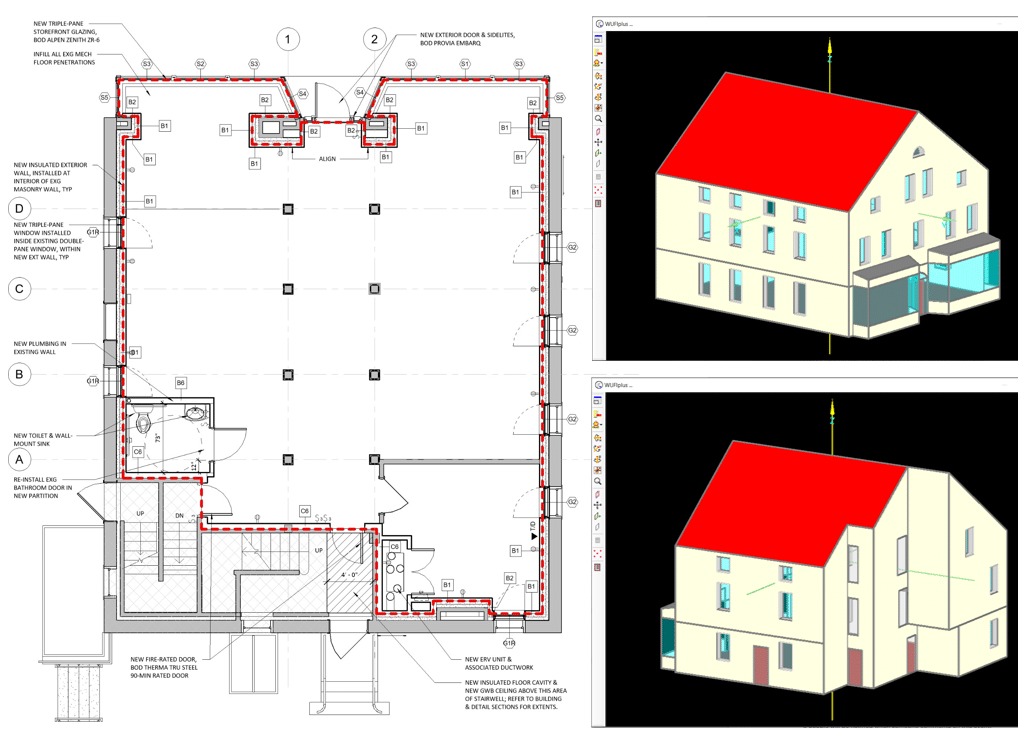
The Passive House plan shows the area of conditioned space in 2D, the simple Sketchup model shows the volume in 3D. Here you can see we included the storefront on the front but excluded the two stairwells on the back of the building.
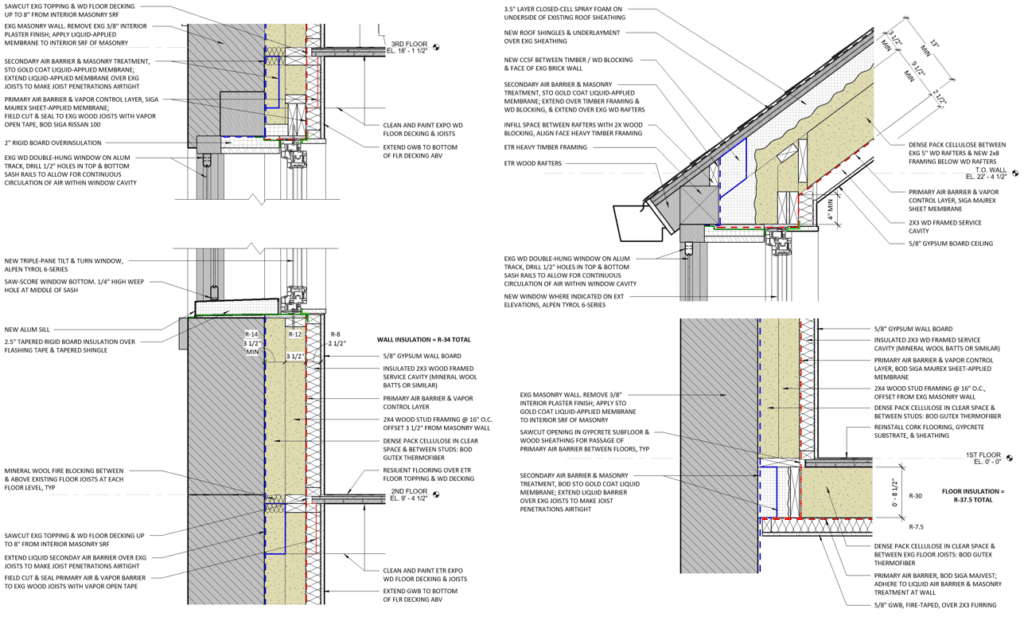
Representative building envelope details, showing the existing masonry in gray, new framing and insulation on the interior, and new triple-glazed windows in the new framing. The red dotted line shows the continuous air barrier.
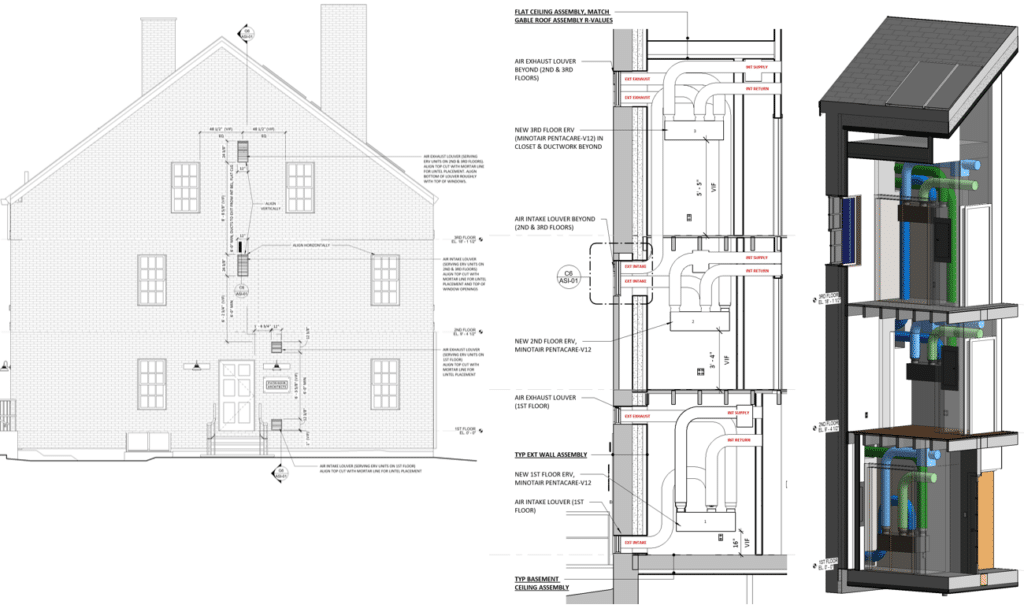
The three gas furnaces in our basement are being replaced with small all-in-one heating, cooling, ventilating and dehumidification units, one on each floor.
Important Construction Lessons from the Field
No matter how much you study and draw the details of project, there are always additional lessons to be learned in the field. With a historic project meeting strict Passive House requirements, this project was no different.
The demolition phase exposed some unexpected conditions.
Once wall finishes were removed, a number of unexpected conditions were revealed, such as previous doorways and windows that were ‘loosely’ filled in by exterior masonry, alterations to structural elements that were not resolved, and an incomplete chimney leaning away from the exterior wall, creating structural instability.
It is OK to remove non-historic or non-structural materials.
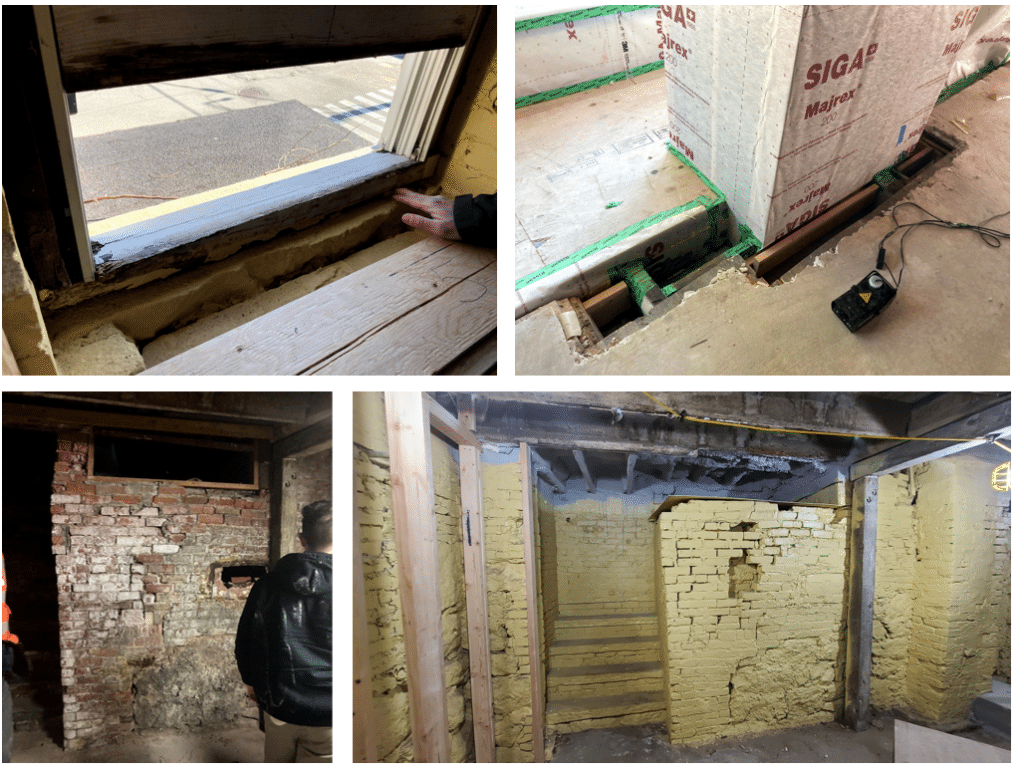
This included the presence of materials that weren’t historically significant—and the subsequent realization that it was acceptable to remove them.
Air will find a way!
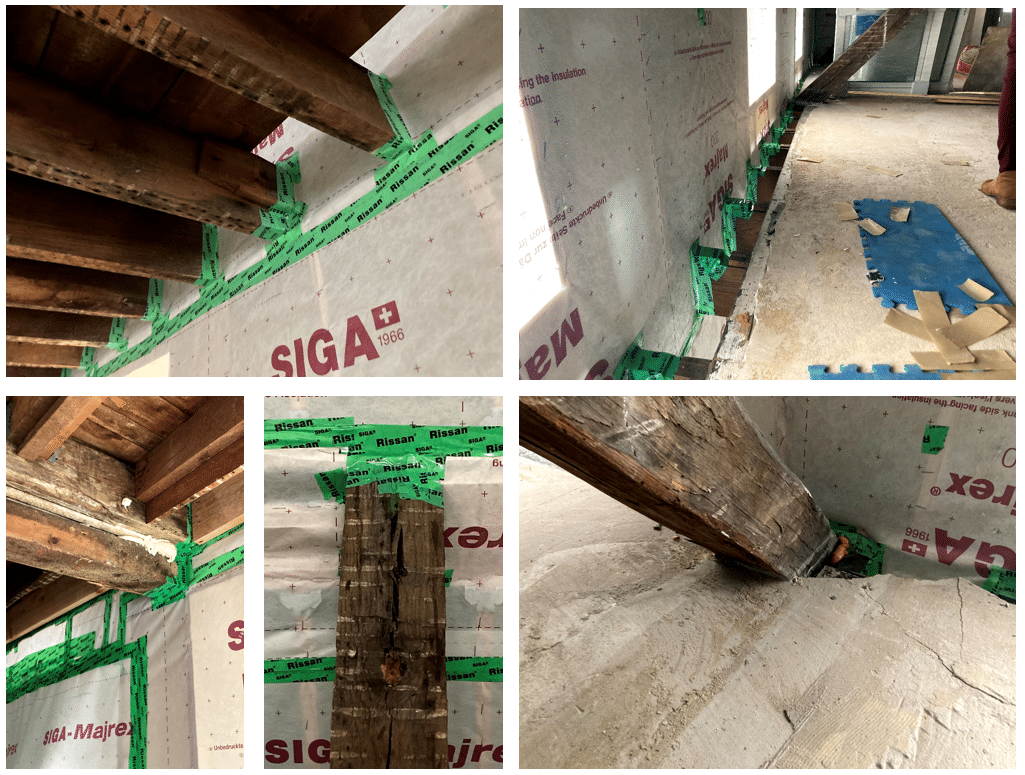
Air infiltration is powerful. When trying to stop air movement between the interior and exterior of the building envelope, historic structures pose the added challenge of being made up of built-up wood elements that pass through the air barrier. Old wood is full of checks and splits and nail holes; beams are reinforced either at the time of construction or later; shims are added for leveling; multiple members come together at the exterior wall. Air will take advantage of these inconsistencies and travel along any pathway, sometimes for multiple feet, to find a way in or out.
Our Unique Approach to Passive House Retrofits for Historic Buildings
Our team is passionate about designing energy-efficient structures and also about protecting historic buildings and all they represent to their communities. The King’s Block renovation brought these interests together in a project that was both technically challenging and highly rewarding.
From our careful exploratory demolition prior to finalizing renovation plans, to our careful contemplation of details like tapes versus foams for air sealing, we took our time and focused on meeting our twin objectives of greatly improving the structure’s energy efficiency and resilience while respecting the character and appearance of our beautiful, historic building.
Interested in Learning More About Passive House?
If you have a construction or renovation project in mind and wonder if Passive House principles could be used, we’re happy to talk with you about it. Please contact us at your convenience.

