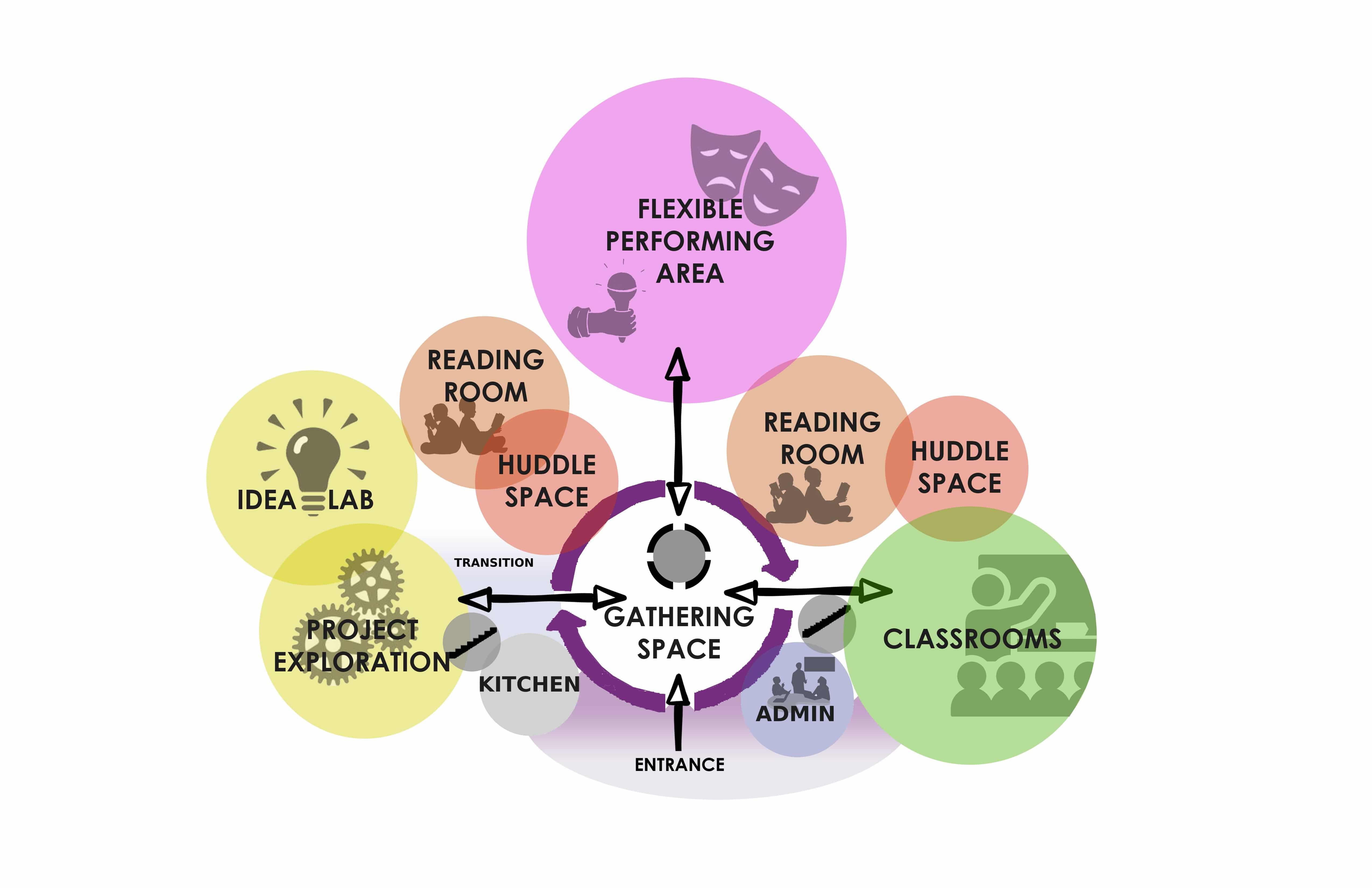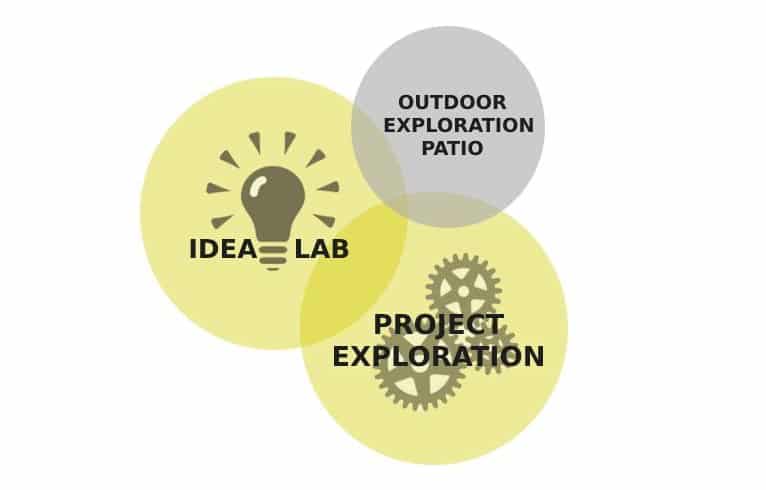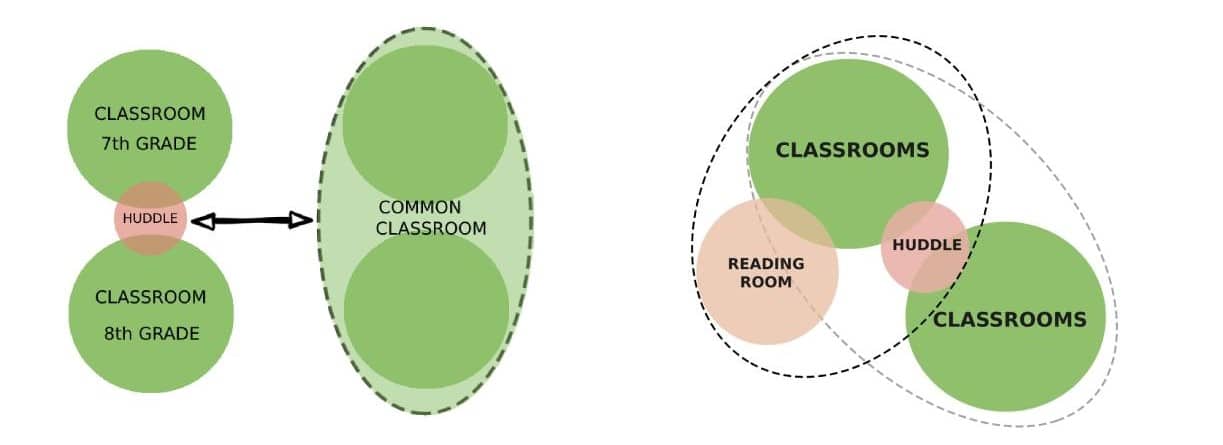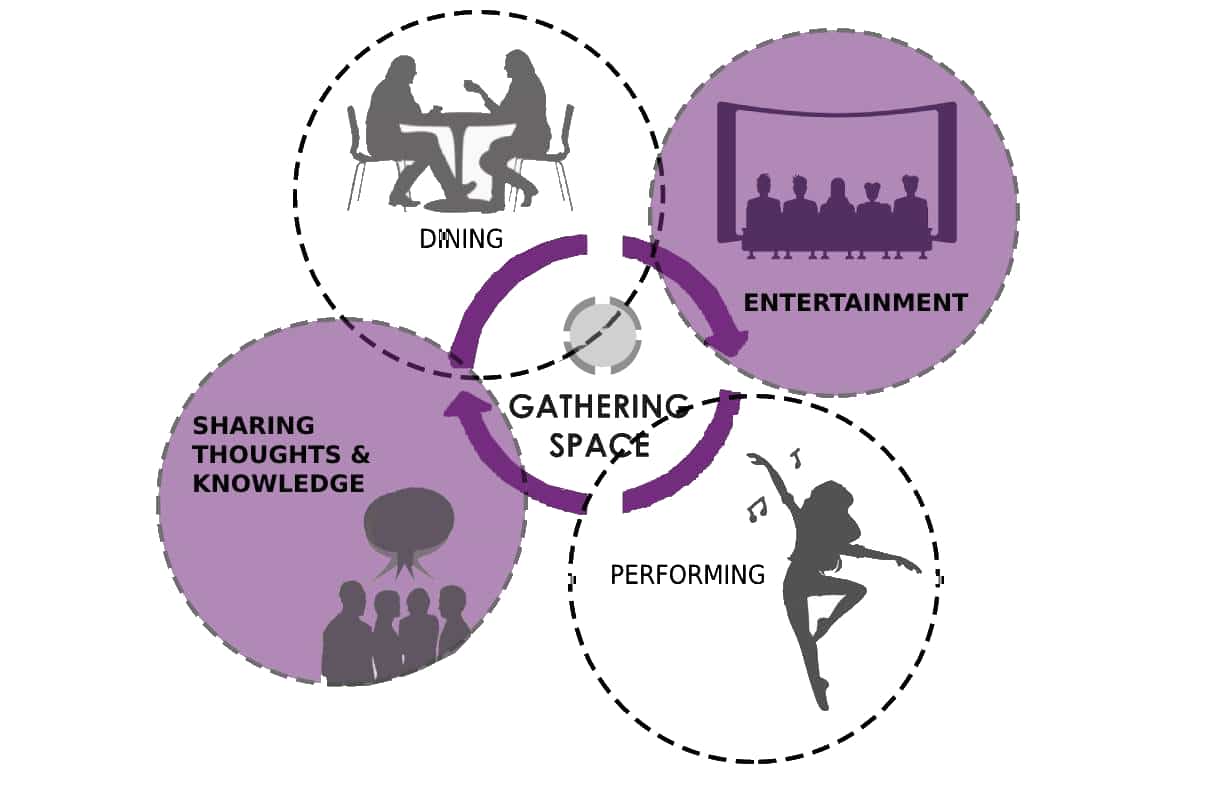Slate School in North Haven, CT, is an independent school established to truly “nurture each child’s natural love for learning” and “nurture lifelong learners who are deeply connected to nature”. Patriquin Architects was commissioned from the beginning to help translate the school’s pedagogy into an educational facility representative of both their vision and mission. Careful design considerations were given to both the 24-acre, environmentally responsive new campus site as well as classroom and learning spaces for the K- 6 grade student body.
Once we completed the lower school, it was time to shift the long-term visioning for the school and subsequent planning to expand the campus, providing education for grades 7-12. We promptly began concept conversations and schematic design for Slate Upper School, respecting the nature-based educational design approach at the lower school and shifting to a design that supports more self-directive learning.
An Emphasis on Flexible, Adaptable Spaces
A school’s educational program typically drives much of its architectural design. However, at Slate Upper School, functional flexibility and the ability to use rooms for numerous different purposes is essential. Instead of designing rooms for specific subjects, our plan creates rooms with specific characters. For example, the lab, maker space, and theater will accommodate noisy, energetic activities. By contrast, quieter “living room” areas are in a different part of the building. They are designed as intimate learning spaces where students can engage in self-directed projects or small-group work.
Supporting the Educational Journey
Discovery
Part of the school’s mission is cultivating creativity. Therefore, it was imperative we design spaces that inspire the generation of ideas, develops new interests and embraces the natural classroom. Theses spaces encourage experimenting, hands-on creating or crafting, and using tools. These types of activities necessitate slightly different space requirements and yet are still intertwined. Therefore, they are grouped into one zone allowing for synergy and collaboration.
Classrooms
However, to ease the transition from the lower to upper school, students in grades 7 and 8 start in a large, open classroom in one wing of the school. It includes spaces for them to work in smaller groups. From grade 9 on, students have the flexibility to use the rooms and areas throughout the building as needed for a range of educational exploration. This promotes more independence and enables students to pursue subjects spurred by their interests rather than dictated by the school.
Huddle Up!
To make it convenient for students to engage with one another and their teachers, we have included several small “huddles” throughout both floors of the school. Many of these breakout spaces, which feature built-in seating and casework, have direct relationships with adjacent classrooms or other larger spaces, allowing learning environments to evolve throughout the day.
Performance Pliability
Slate Upper School’s main performance space is also characterized by flexibility and an inward-focused design. School leaders specified that the layout should be adaptable and less rigidly defined. Consequently, the design doesn’t include fixed seating or any type of hierarchy in the octagonal spaces. This allows gatherings to take different forms: students performing in the front or center or breaking into smaller groups for poetry readings or discussions. In short, the design doesn’t direct users to congregate in one way or another but gives them the liberty to choose how to use the space.
The School’s “Beating” Heart
Last but not least, the central gathering space at the heart of the school is meant to expand and contract spatially depending on how it is used. It is adjacent to the four “living rooms,” performance space, several huddles, and front entry that features a two-story opening, terraced seating, and open study space above. The adjacent spaces have either large bifold sliding doors or no doors. This enables the central gathering space to become as large and interconnected as needed for different programming.
Our Unique Approach to Making Educational Spaces Highly Adaptable
Our design process involves many wide-ranging conversations about educational philosophy and programming with Slate School. The building’s design is informed by their vision for both a “day-in-the-life” setting and the long-term educational journey of a typical Slate Upper School student.
By listening carefully and open-mindedly and engaging fully in the visioning for this remarkable educational environment, we were able to craft a design that supports the school’s truly unique character.
Learn More About Patriquin Architects
Check out our project portfolio for information on many other interesting engagements. And if you have questions about our award-winning services or our firm in general, please contact us at your convenience.






