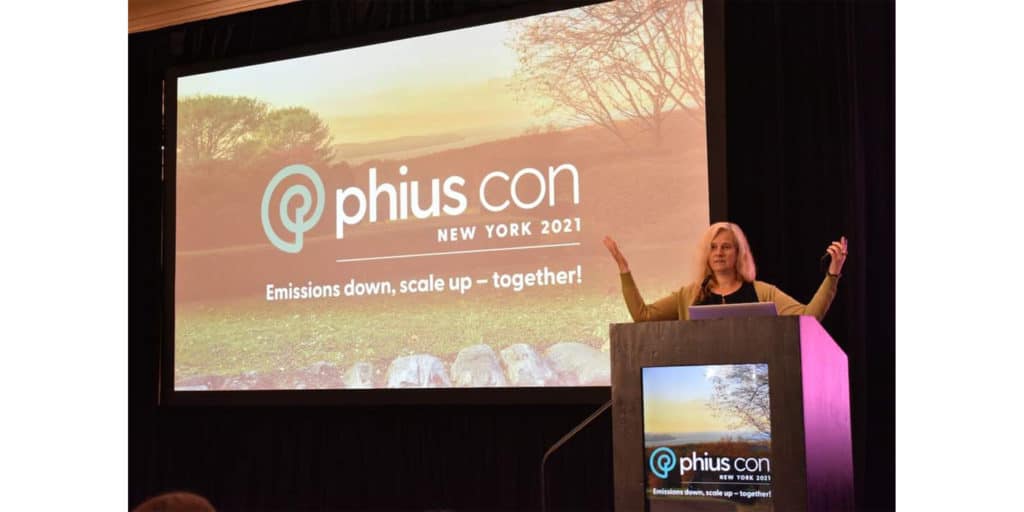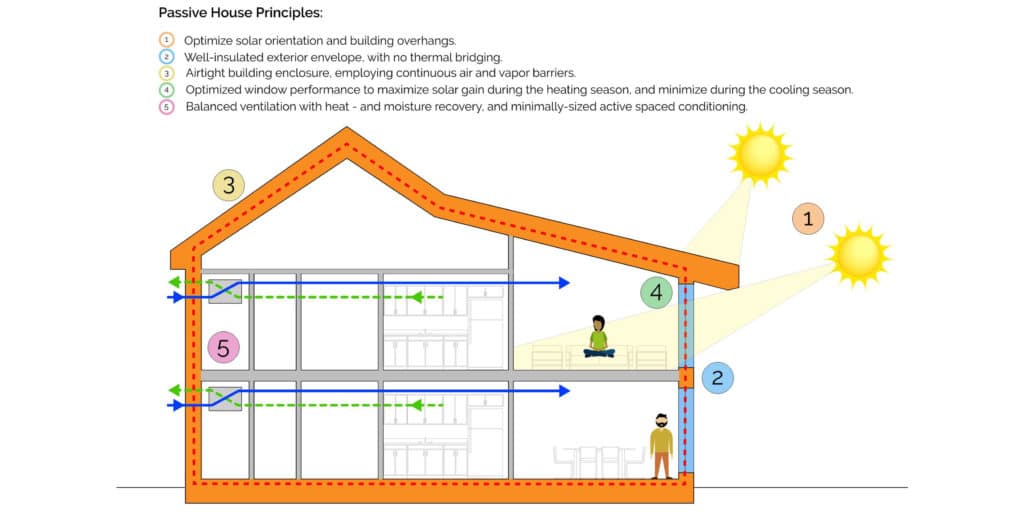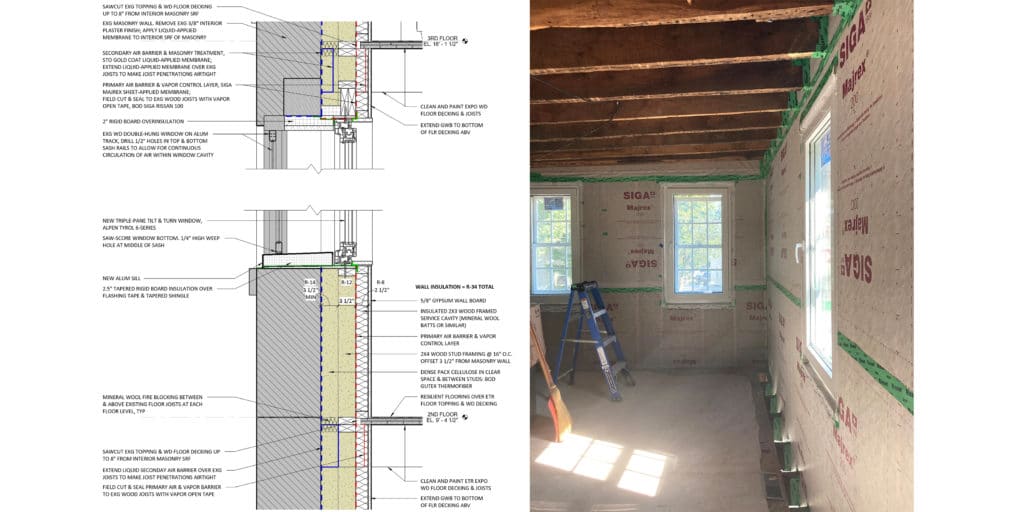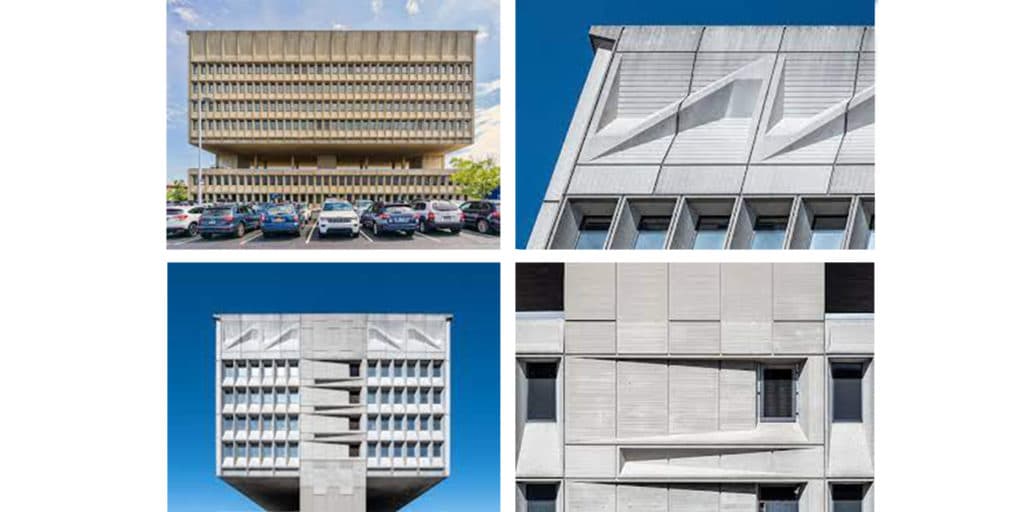Recently members of our team attended and presented at two industry conferences focused on the design and construction of high-performance buildings: PhiusCon, the annual North American Passive House conference hosted by Passive House Institute US, and AIA CT CACX, AIA Connecticut’s annual conference and expo.
In particular, these events addressed Passive House design and construction—a standard used to construct ultra-low-energy buildings with significantly reduced space heating and cooling needs as compared to conventional buildings. While “house” is in the name (from the German “Passivhaus”), the concept can be applied to any structure, including everything from office buildings to schools.
“Emissions Down, Scale Up” at PhiusCon
PhiusCon’s theme of “Emissions Down, Scale Up” spoke to how Passive House design is rapidly expanding its application to many different sectors. The various presentation “tracks” at the conference highlighted a wide variety of building types: commercial case studies, industrialized exterior retrofits, affordable multi-family housing, and prefabricated and modular housing.
A Fresh Look at Multi-Family Housing
Both PhiusCon and CACX had several presentations addressing Passive House design for multi-family housing projects. These projects are ideally suited to leverage Passive House principles for many reasons, including that:
- Multi-family buildings have many attached units, a small exterior-envelope-area-to-volume ratio, and lots of heat-generating inhabitants. This minimizes the need for additional heating energy.
- Entities that own large housing developments and that cover utilities for residents can see great cost savings over time with buildings that minimize energy use.
- Insulated and airtight construction that meets Passive House standards provides excellent separation between units for odors and acoustics.
- There are many state funding incentives for affordable multi-family housing, in particular.
Retrofitting to Enhance Building Performance
Multi-family construction isn’t the only area where Passive House design principles are being used. The conferences offered several presentations on how to retrofit existing buildings—including our session on our King’s Block historic masonry office retrofit.
There was a particularly interesting series on “industrialized” exterior retrofits. This is a process that allows for the residents of a building to remain in place while the building’s exterior is upgraded to Passive House levels of insulation and airtightness, which typically includes new walls, windows, and roof. It can involve prefabricated, insulated wood-framed panels, or applied rigid foam panels (EIFS, or “exterior insulated finish system”).
Given the age and poor thermal performance of much of the existing building stock in the U.S., including multi-family and affordable housing, this strategy is seen as one viable path for providing the building upgrades that are necessary to meet U.S. climate goals with minimal disruption to current building users. New York State, in particular, has set aggressive goals for upgrading its existing building stock to higher energy efficiency standards, and other states in the region are expected to follow.
Thinking Outside the House
A key concept at both conferences was that Passive House design isn’t just for housing. Our firm’s presentation on the retrofit of our 200-year-old office building (the King’s Block) was one case study. Other interesting sessions included details on retrofits and other projects involving schools, an animal hospital, and a cidery.
The keynote address at the CACX conference even highlighted an unusual Passive House retrofit: the renovation of an iconic brutalist building in New Haven, CT into a boutique hotel. The Pirelli Tire Building, by Marcel Breuer, is currently being transformed into a Passive House and Net Zero Energy hotel. As with our own office retrofit, great pains are being taken to preserve the building’s historically-significant exterior, while creating modern hotel amenities and exceptional interior environmental quality that is one hallmark of Passive House construction.
What the conferences made clear is that building owners of all types are increasingly looking to Passive House and similar environmental standards to help ensure high-performing and resilient structures over the long term.
Our Unique Approach to Designing High-Performance Buildings
Everyone at our firm loves learning and engaging in conversations within the broader profession outside of our office and projects. Attending conferences such as PhiusCon and CACX is a great way to expand our technical knowledge, make new connections, and understand trends affecting the building industry.
Clear trends include building users demanding increasingly comfortable and controlled interior environments, energy prices increasing, and pressure mounting for the built environment to respond to climate change. To keep pace with these trends, meeting Passive House and other high-performance building standards will be a priority for buildings in all sectors.
Ready To Get Proactive About Passive House?
If the thought of building or retrofitting structures to have less of an impact on the environment (and on your utilities budget) appeals to you, we can help you understand the challenges and opportunities associated with Passive House design. Please contact us at your convenience.




