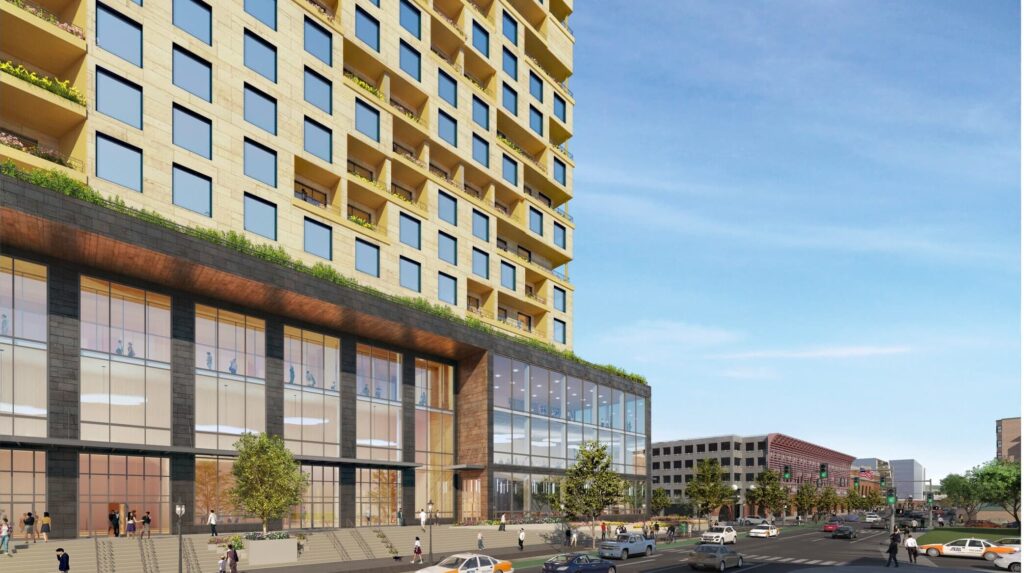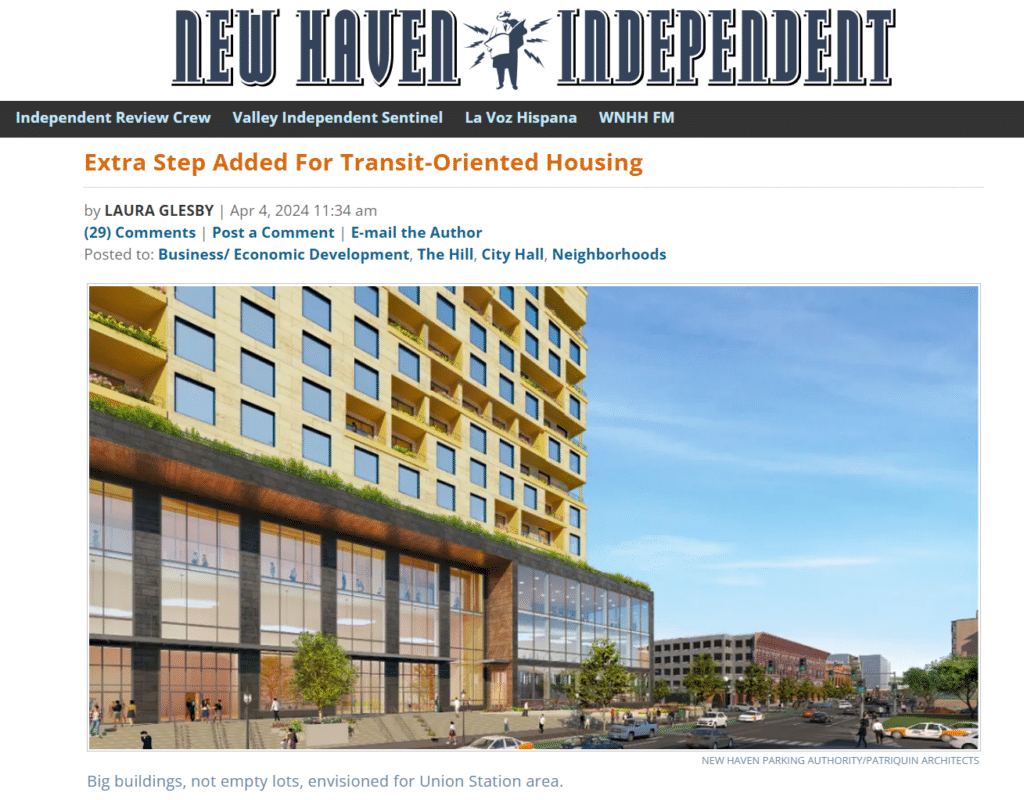
Westville Alder Adam Marchand: More oversight needed for Union Station-adjacent housing.
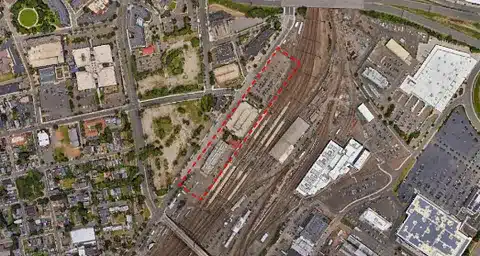
The affected area.
But climate change also seemed to factor into an amendment adopted by the committee, which would add a hurdle for developers seeking to build a truly “mixed-use” building. The amendment, proposed by Westville Alder Adam Marchand, would permit housing in this newly defined zone only if developers secure a special permit from the City Plan Commission (on which Marchand serves as the alders’ representative).
Marchand cited the “prevalence of flooding” in the Long Wharf area, amid the rising sea levels and intensifying storms anticipated as part of climate change, as his motivation for the amendment, which would also require a special permit for hotels, conference centers, and assisted living facilities.
Though the city is working on a stormwater and flood management system for the Long Wharf area and included extra flood safety measures in its proposal, Marchand argued that the City Plan Commission could offer additional oversight to ensure that those safety measures are followed. The move echoed alders’ decisions to require a special permit for housing in the recently-approved Long Wharf “MU” zone adjacent to Union Station.
The committee alders unanimously decided to recommend that their colleagues on the full board rezone the railroad hub accordingly, including the extra regulation for housing and hotel-related uses.
The full Board of Alders will next have the chance to issue a final approval or denial of the zoning legislation.
Higher Heights & Parking Caps
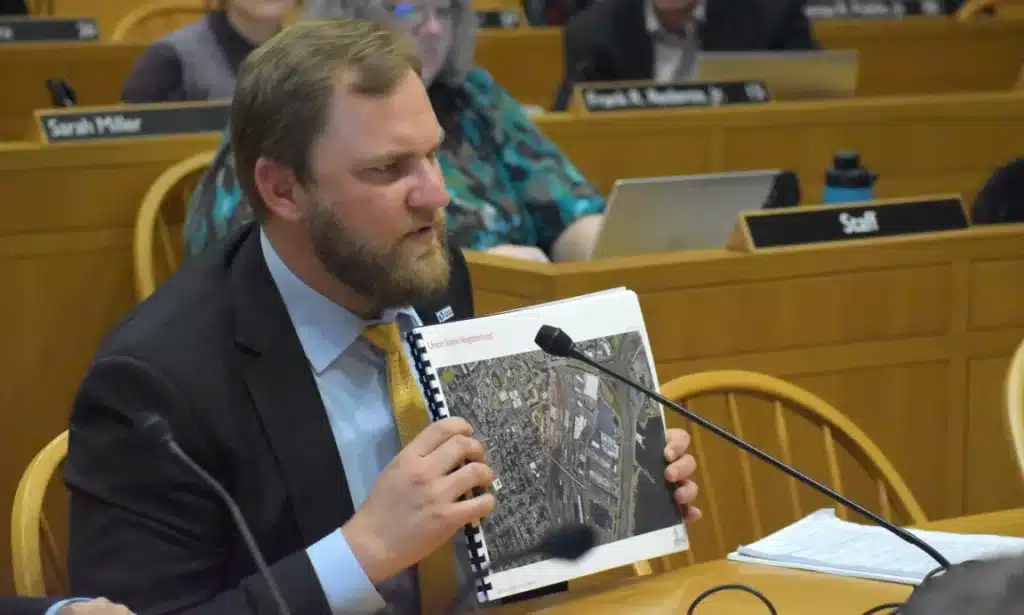
Parking Authority Director Doug Hausladen.
The proposed Transit Oriented Community zone resembles the city’s other business district zones, with a handful of key exceptions.
The TOC zone’s maximum Floor Area Ratio (FAR) — the total area across all floors of a given building in proportion to the area of the lot itself — would be 10, compared to an FAR of 6 allowed in other business zones (including the BE zone that currently applies to Union Station). Developers can even increase the FAR to 12 if they incorporate sustainability measures and include public plazas in their design.
The Parking Authority, which manages the day to day operations of the transit hub, estimated that a higher FAR limit could allow for buildings of up to about 34 stories — or about 28 stories without the sustainability and park add-ons — compared to the current limit that could theoretically permit a 17-story building.
The zone would also allow for more housing density (in the case of an apartment building). While the city typically caps density at one apartment per 1,000 gross square feet, the TOC zone would lower that requirement to one apartment per 500 gross square feet.
Another feature of the TOC zone would be a cap of 85 parking spots per acre and a special permit required for new above-ground parking spaces.
“Because the development is transit-oriented, there is no minimum” parking requirement, said New Haven Parking Authority Executive Director Doug Hausladen.
The zone requires a 20-foot distance between the edge of a building and the curb.
It also includes flood safety requirements, including a wheelchair-accessible “dry egress” connected to an area deemed to be less prone to flooding. Emergency vehicles also have to be able to enter and exit new construction safely during a flood.
Legislation Committee alders kept all of these provisions intact as they advanced the proposal.
During the presentation before the committee, architect Karin Patriquin addressed concerns that Marchand had previously expressed over how noise levels from the trains could affect the quality of life in a potential residential development. Patriquin said that noise levels from the train would not be as loud as some other features of city life, and that a combination of state and national building codes would ensure that any structures built alongside those tracks would be resilient to noise.
Morrison: Development for Whom?
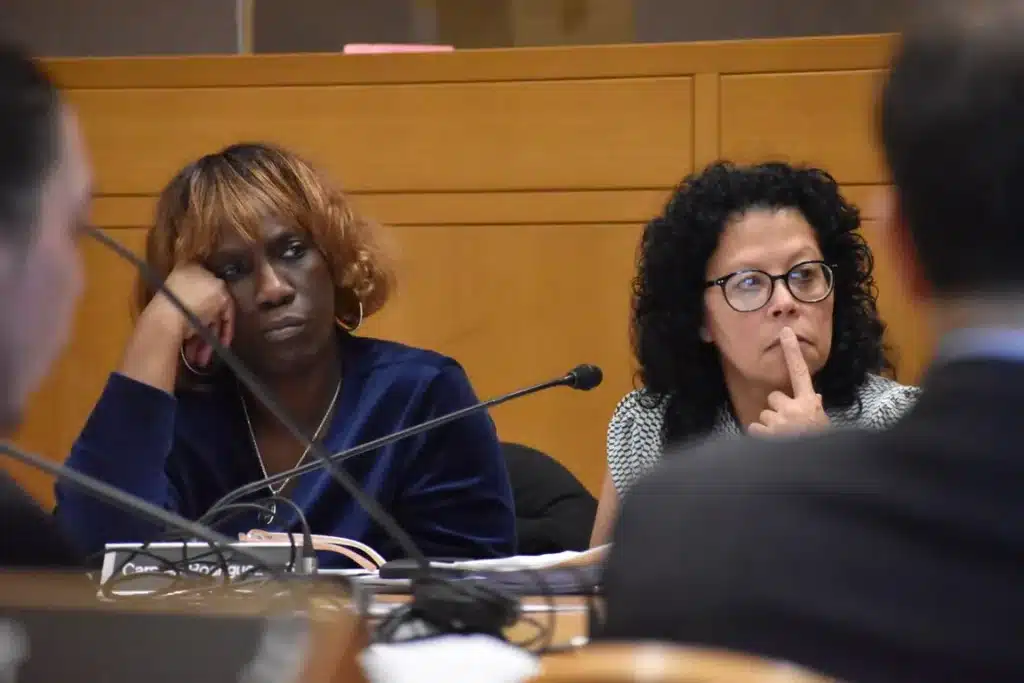
Dixwell Alder Jeanette Morrison and Hill/Long Wharf Alder Carmen Rodriguez (whose ward includes Union Station).
Dixwell Alder Jeanette Morrison singled out the higher permitted density, which she deduced could allow for smaller apartment sizes. The idea of 500 square-foot apartments reminded her of “college” or “temporary housing,” she said. “I don’t see families,” she said.
“Is this for people to come here and actually establish roots?” she asked. Or is it just for commuters?
“We want more families,” Hausladen responded. He and other presenters stressed that the density minimum was simply a minimum, and that it didn’t necessarily mean that every apartment built will be 500 square feet in area.
Downtown/East Rock Alder Eli Sabin pointed out that the city’s Inclusionary Zoning ordinance already allows developers who meet certain affordability standards to build at a density of one apartment per 600 square feet.
The committee ultimately left this part of the proposal intact.
