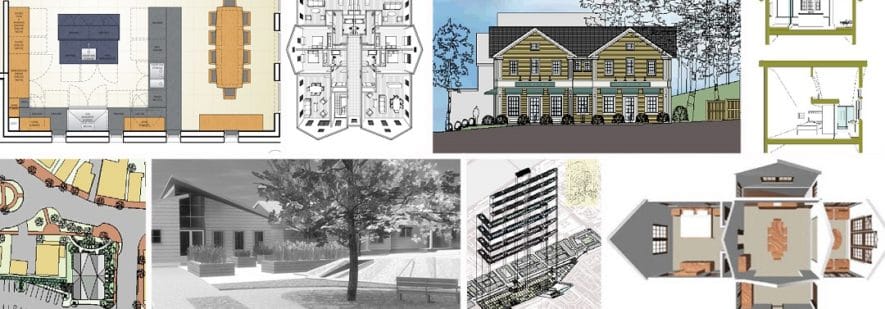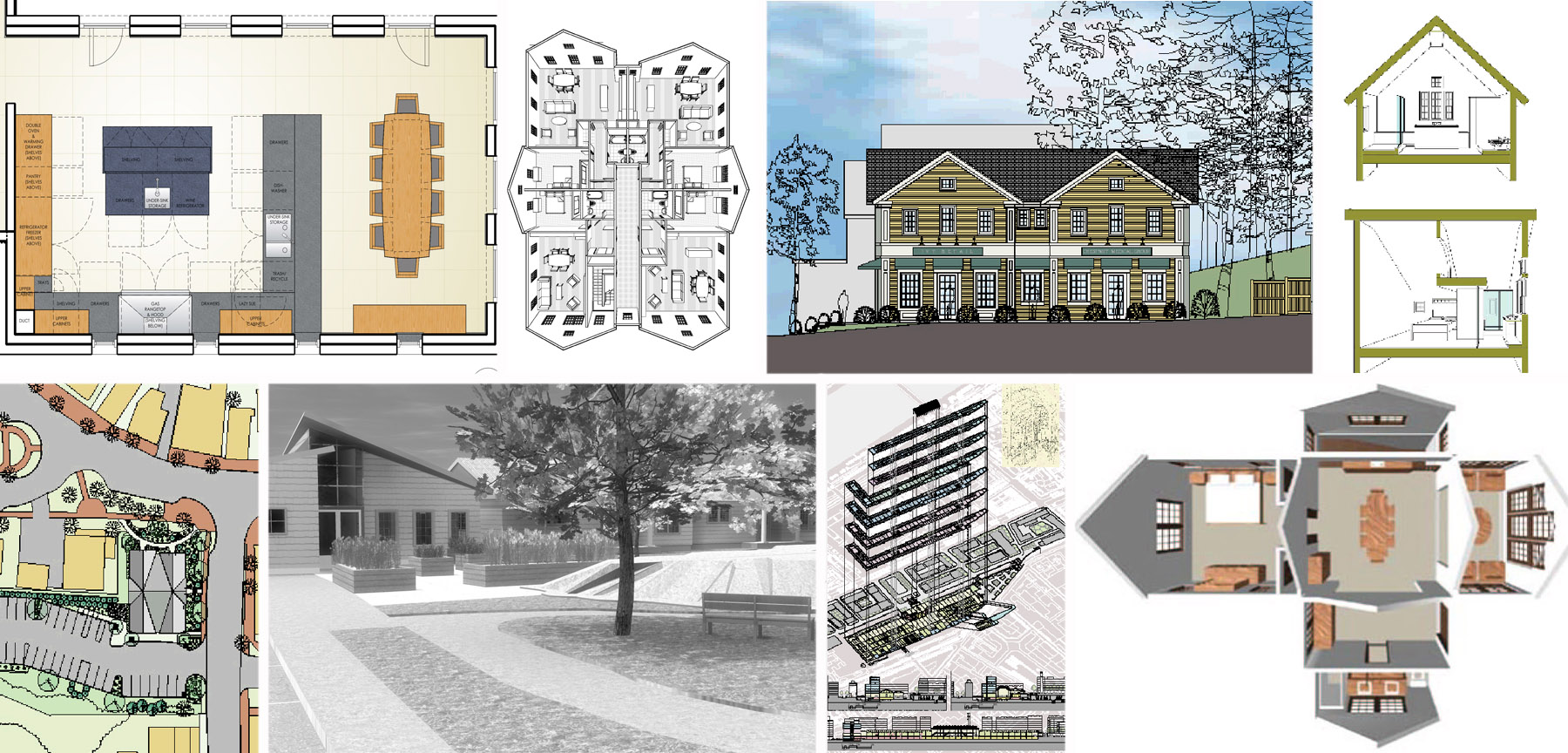Archiscape Blog

On The Boards: Presentation Drawings
 Hand-drawn and computer-rendered drawings at different scales: from a residential kitchen to a high-rise courthouse, with multi-use building and community center in between.
Hand-drawn and computer-rendered drawings at different scales: from a residential kitchen to a high-rise courthouse, with multi-use building and community center in between.
Take a peak at some of the drawings we have created to help visualize and develop our designs. These are drawings that emerge early on in the design process, and that can be further revised as we refine the design elements. We sketch, we draft, we visualize. We discuss with our clients, we sketch, we think about details. We repeat the process until we have thought through all the various spaces and details and we are satisfied with the results.
HAND-DRAWN COLOR SKETCHES 
We will often start with scaled drawings of a site or a building. We hand-sketch over these, to start the schematic process. We can then add detail in certain areas. A quick touch of color, and we have a drawing that helps understand the parameters of the project, that gives a sense of scale, and begins the discussion of materials and details.
2D COMPUTER-GENERATED COLOR DRAWINGS
When the design has started to ‘gel’, we refine our ideas in terms of exact dimensions, constructability, materials. Drawings that are more precisely to scale, with some color, help at this stage.
COMPUTER RENDERINGS
When we would like to present our ideas in an even more detailed manner, we often prepare 3-dimensional computer renderings. These can show the scale of building or other elements in their context, and give an idea of materials and detailing, all from the viewpoint of someone standing near or inside the building.
 “We shape our buildings: thereafter they shape us.”
“We shape our buildings: thereafter they shape us.”
– Sir Winston Churchill
/
/
A bientôt,
Karin


