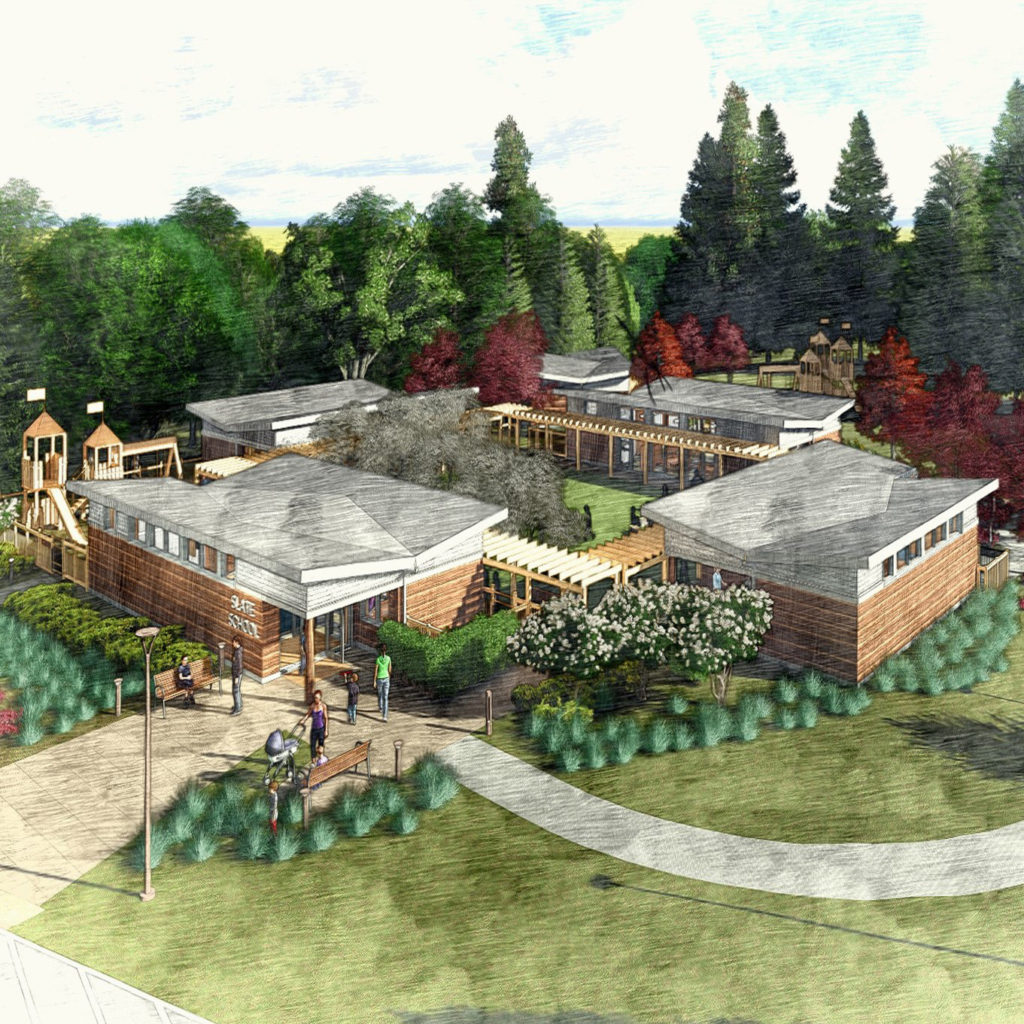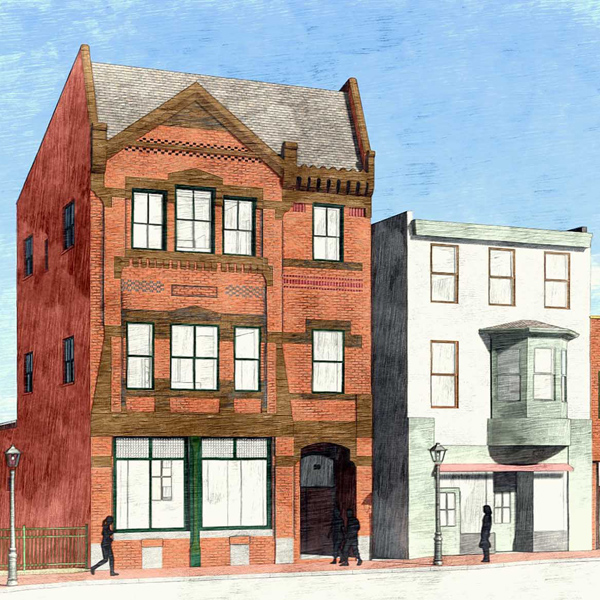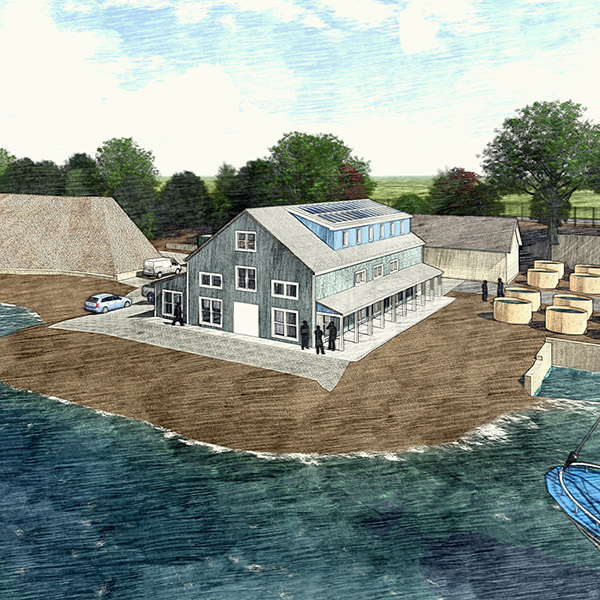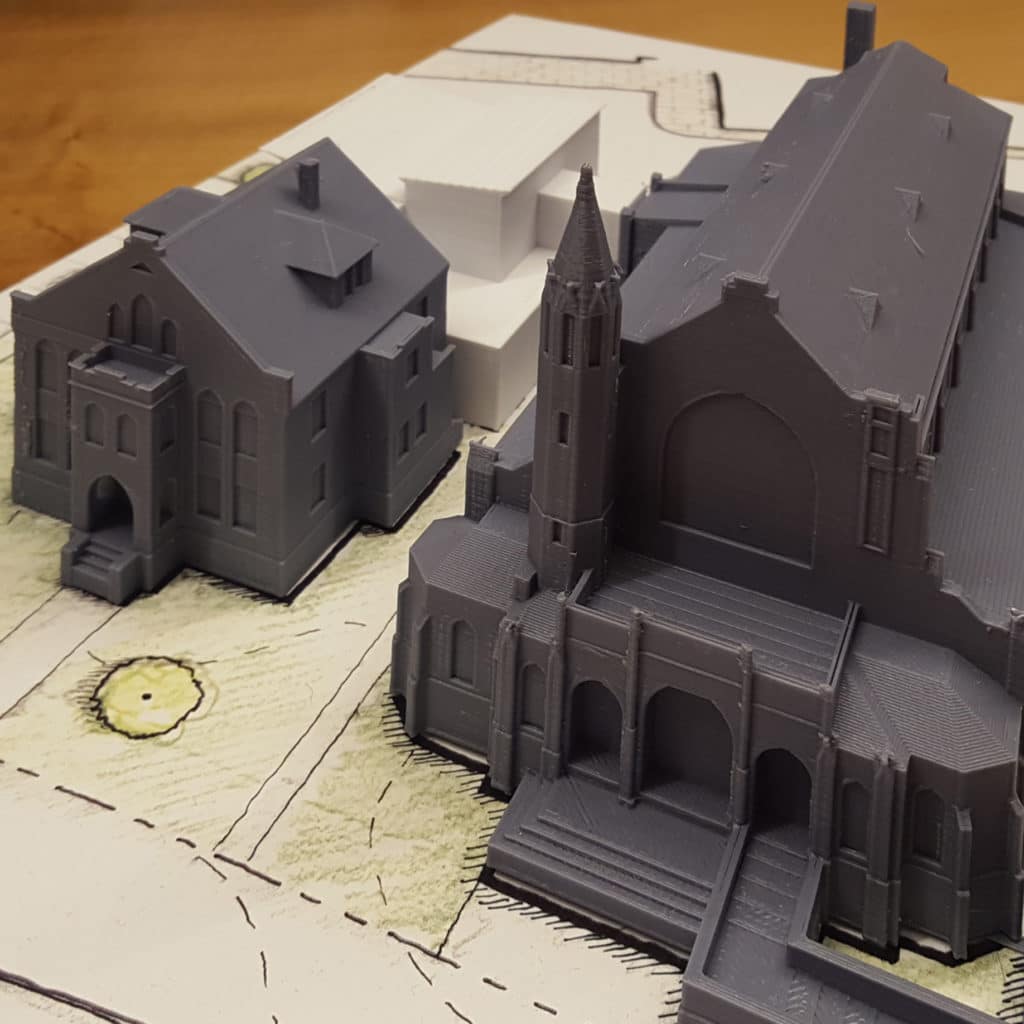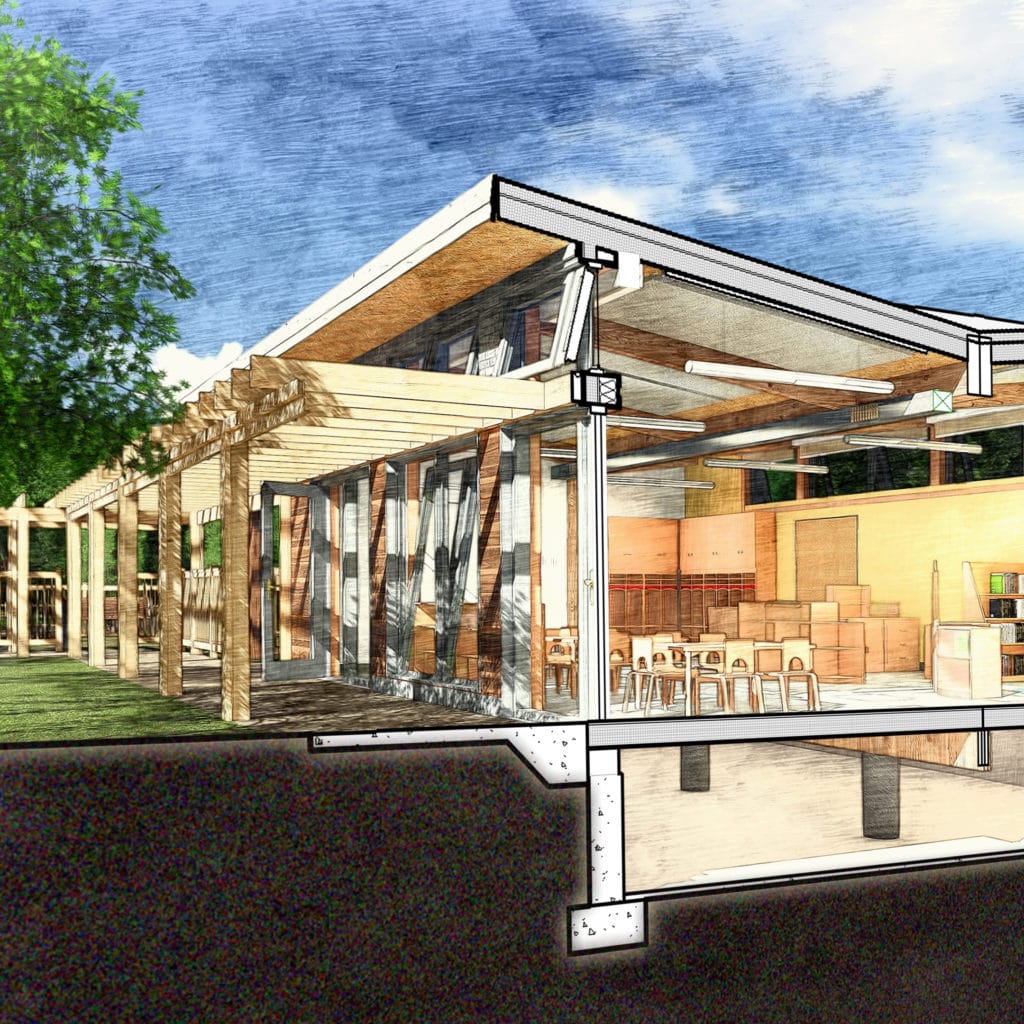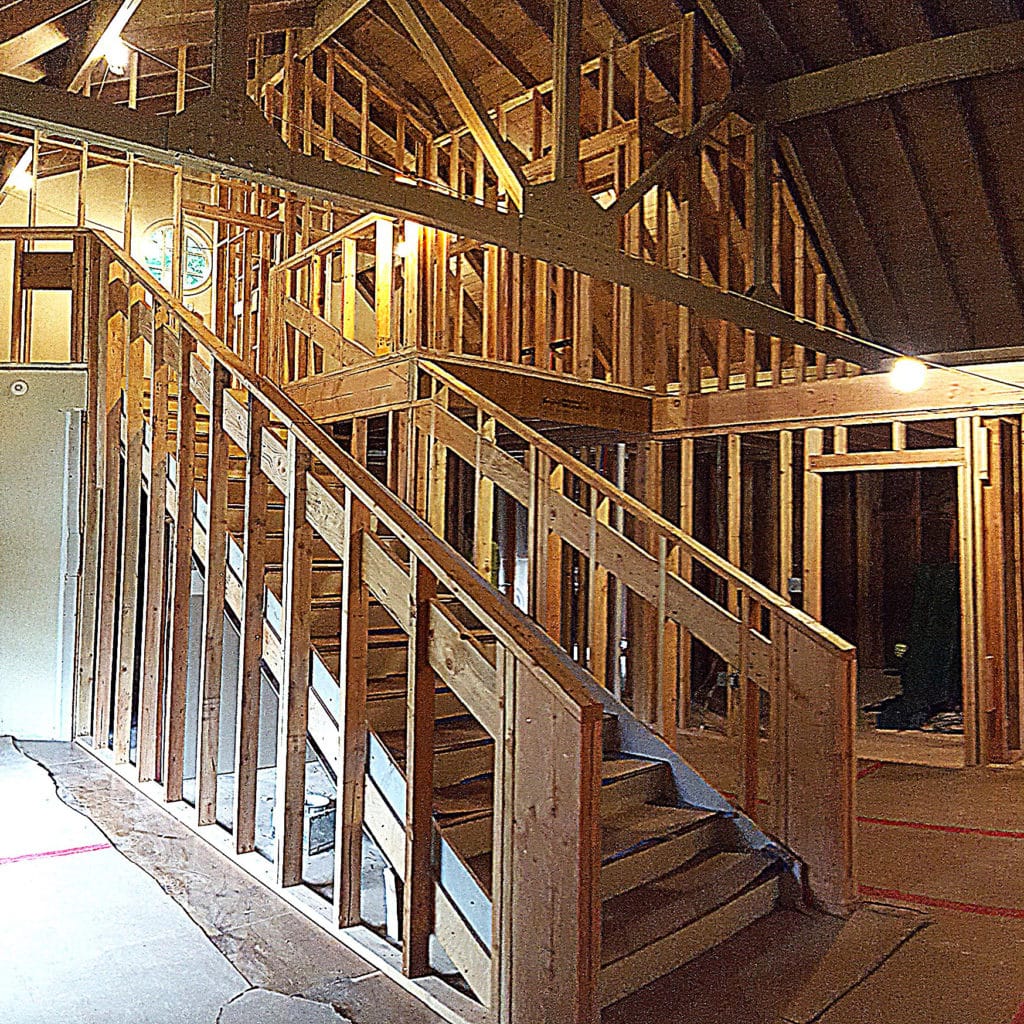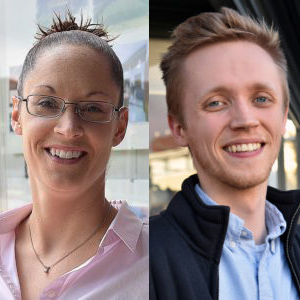 2017 was a banner year for us here at Patriquin Architects. We welcomed two new team members, took on projects that spanned the depth of our expertise, got Fitwel-certified, found inspiration from our Traveling Architect series, and launched our new site analysis and feasibility service.
2017 was a banner year for us here at Patriquin Architects. We welcomed two new team members, took on projects that spanned the depth of our expertise, got Fitwel-certified, found inspiration from our Traveling Architect series, and launched our new site analysis and feasibility service.
To wrap up this incredible year, we are excited to share some of its highlights with you! Read on for our favorites of 2017 and keep following us as we embark on 2018.
FAVORITE NEW CONSTRUCTION
Slate School, North Haven
A new independent school in North Haven, Connecticut, Slate School’s nature-based focus is an educational philosophy that we know and love. We’re no strangers to designing schools that combine the outdoors, ample learning opportunities, and sustainable practices. And we couldn’t be happier to continue to support outstanding local early childhood education.
FAVORITE ADAPTIVE REUSE
The Vault, Norwich
Norwich, Connecticut is full of old, historic buildings and it’s a thrill to get our hands on one of them! The Vault is housed in a circa 1878 former insurance company and our modernization proposes a mixed-use building of a cafe/restaurant on the street level and 4 apartments designed for millennials on the upper floors.
FAVORITE INTERIOR FITOUT
Esana MedSpa, Guilford
Esana MedSpa’s brand new location in Guilford, Connecticut resides in a true patchwork structure. Originally built in 1797 as a post-and-beam wood timber house, the building was renovated, extended, and a large 2-story wood barn was attached in 1997. Turning this hodgepodge residence into a modern, functioning MedSpa was no easy feat, but we loved every minute of it!
IN OUR OWN BACKYARD
Bloom Oyster Hatchery
One thing we love about architecture is the unique challenge of every project. And when it’s a structure with a fascinating, unusual use? Even better! Bloom Oyster Hatchery will inhabit a shoreline property on the Quinnipiac River, right around the corner from our office in our beloved Fair Haven neighborhood.
FAVORITE 3D MODEL
Trinity Baptist Church, New Haven
This model was exciting to make because we worked with a 3D survey model to create the models of the existing church and manse. A conceptual model of our new building is shown behind, in white.
FAVORITE RENDERING
Slate School Sectional Perspective
For our design for Slate School, we created this drawing to illustrate sustainability measures used to create an efficient building envelope and comfortable environment for children. It is a combination of a 2D section (in black and white) and a 3D perspective (rendered in color). Highlights include a butterfly roof to collect rainwater for irrigation and acoustic ceiling and wall treatments.
FAVORITE CONSTRUCTION PHOTO
Esana MedSpa
This is a photo taken after framing was completed for our interior fitout of Esana MedSpa. It illustrates the different volumes of the building, with its existing structure, new stair, and partition walls. It’s always exciting for us to see our designs start to take shape.
NEW HIRES
Jennifer Shea & Thomas Beech
We were excited to expand our team this year with the hiring of Jennifer Shea and Thomas Beech, our new Associate and Architectural Designer respectively. Some of you may have already met them, but if you haven’t yet, we asked them a few questions to help you get to know them.

