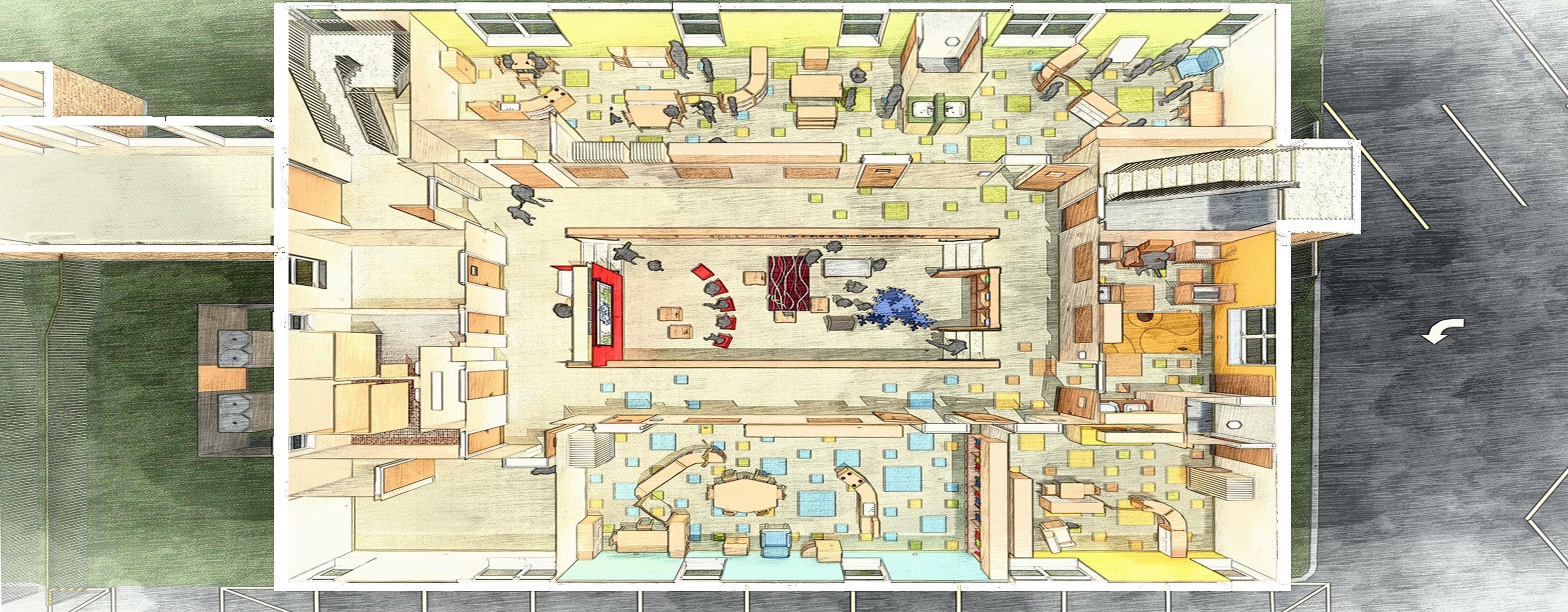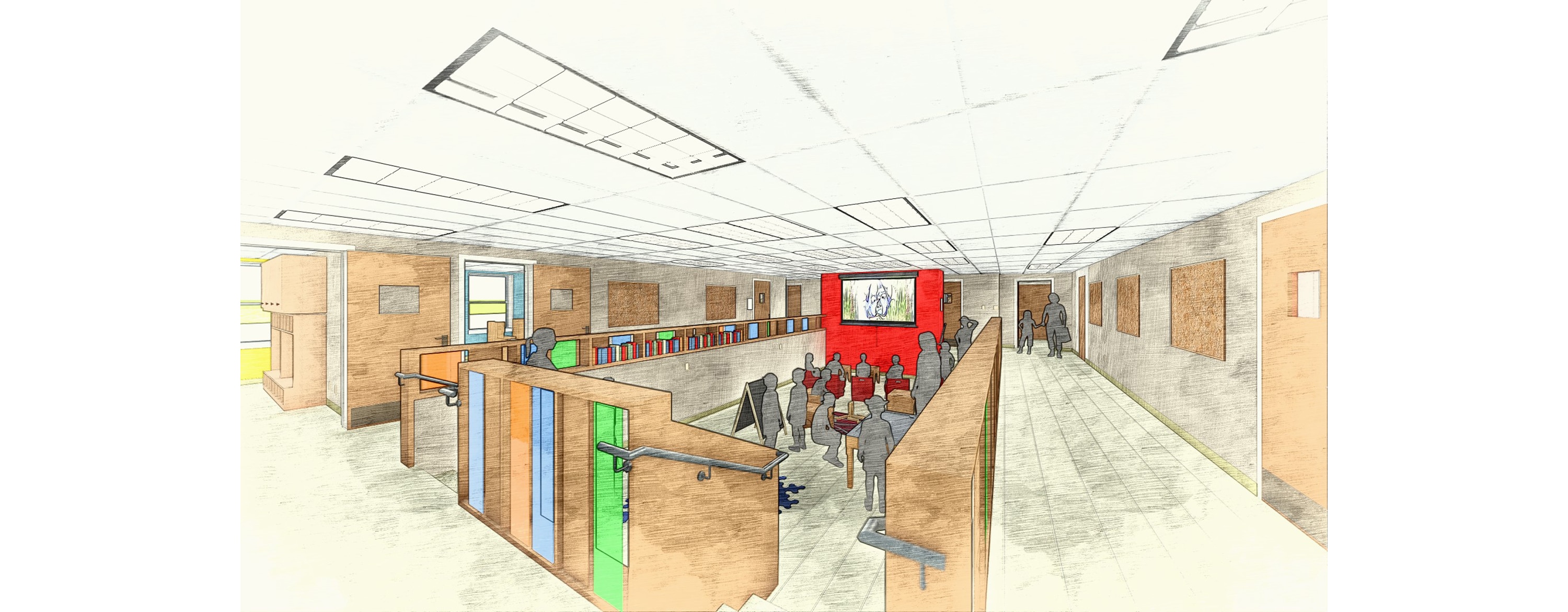Early Childhood Conversion
Client
Anonymous
Anonymous
Type
Interior Fit-Out
Interior Fit-Out
Size
3,800 SF
3,800 SF
Location
TBD
TBD
Completion
TBD
TBD
Client
Anonymous
Type
Interior Fit-Out
Size
3,800 SF
Location
TBD
Completion
TBD
Anonymous
Type
Interior Fit-Out
Size
3,800 SF
Location
TBD
Completion
TBD
Located in an existing building attached to a Lutheran Church, this early childhood head start facility will serve the community for the growing need of childcare for infants through preschool age children. Within the program, there are 4 classrooms, a staff room, a new shared kitchenette, an open central activity area, and a new playground.
Read More:
Case Study: Early Childhood Conversion
Checklist for Early Childhood Conversion Projects
Team
Karin Patriquin, Paolo Campos, Kristin Irwin, Nicholas Darin, Brian Gonzalez
Karin Patriquin, Paolo Campos, Kristin Irwin, Nicholas Darin, Brian Gonzalez
Photos
Renderings: Paolo Campos
Renderings: Paolo Campos
Team
Karin Patriquin, Paolo Campos, Kristin Irwin, Nicholas Darin, Brian Gonzalez
Photos
Renderings: Paolo Campos
Karin Patriquin, Paolo Campos, Kristin Irwin, Nicholas Darin, Brian Gonzalez
Photos
Renderings: Paolo Campos


