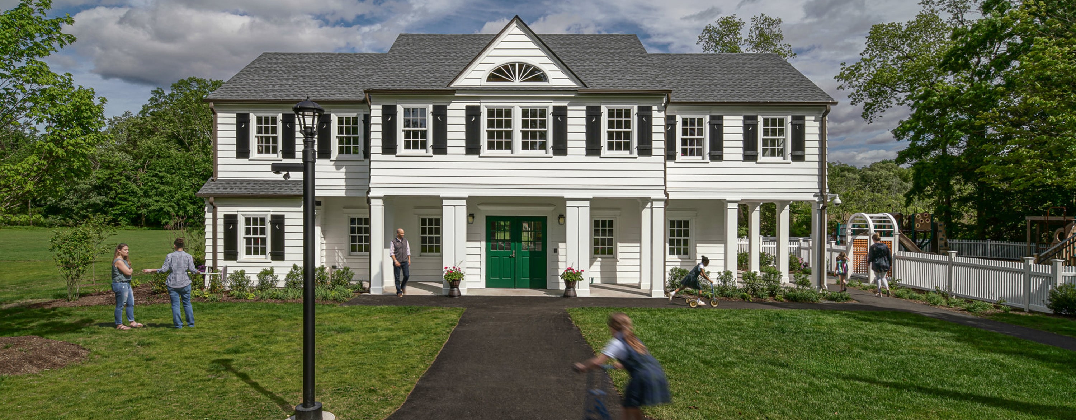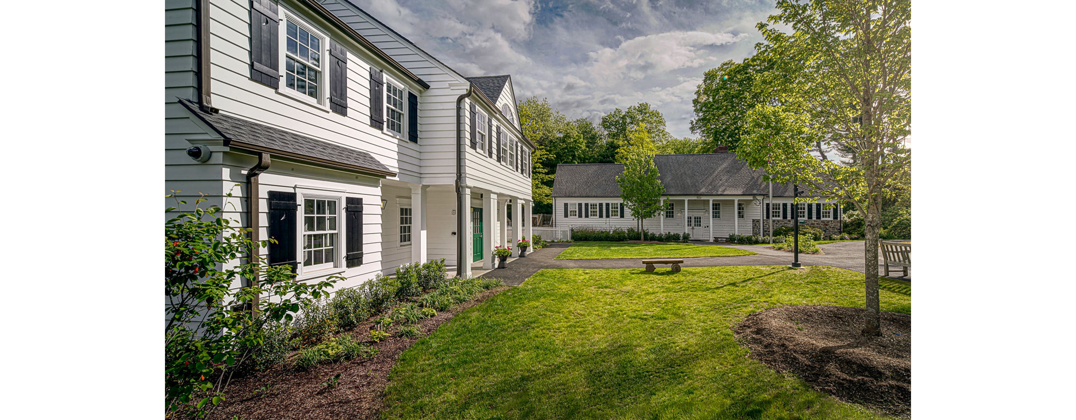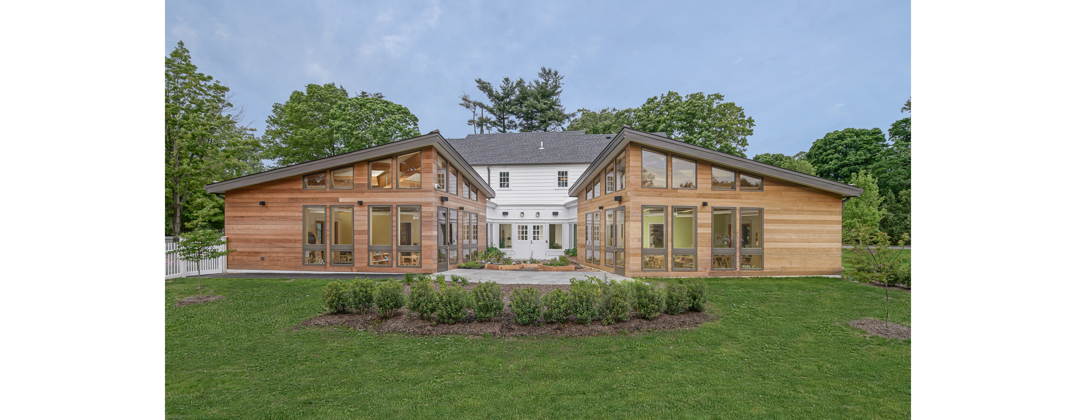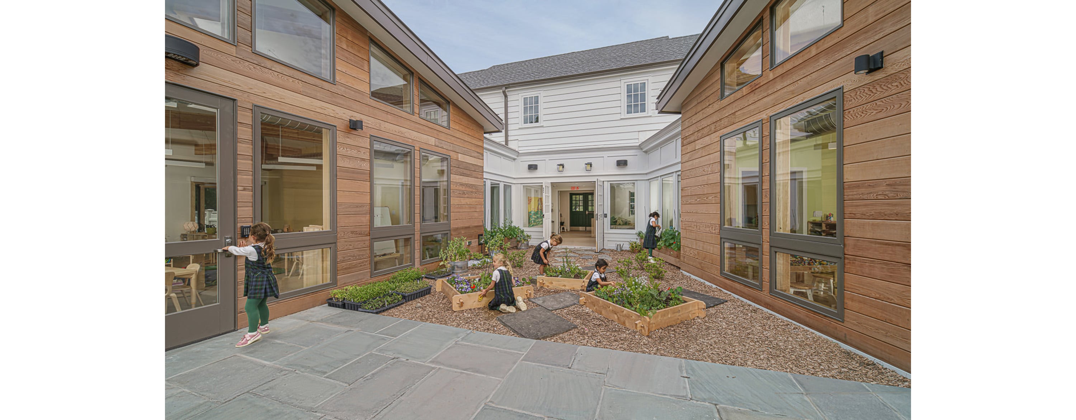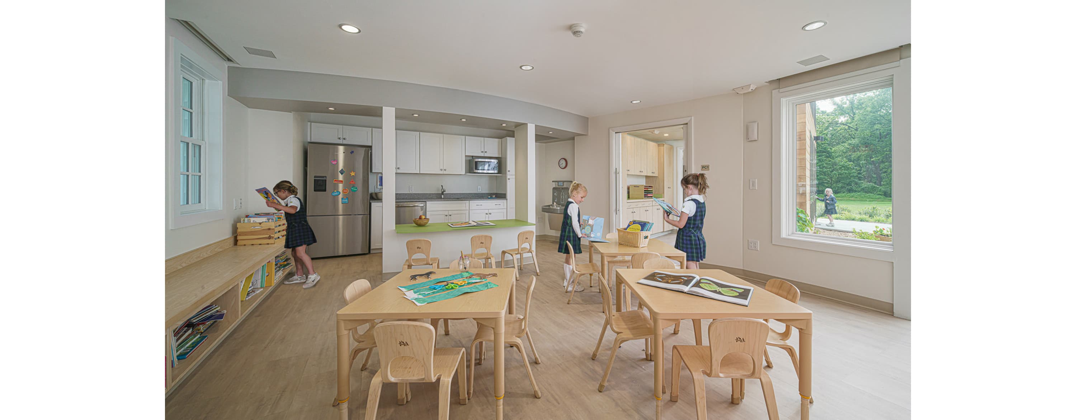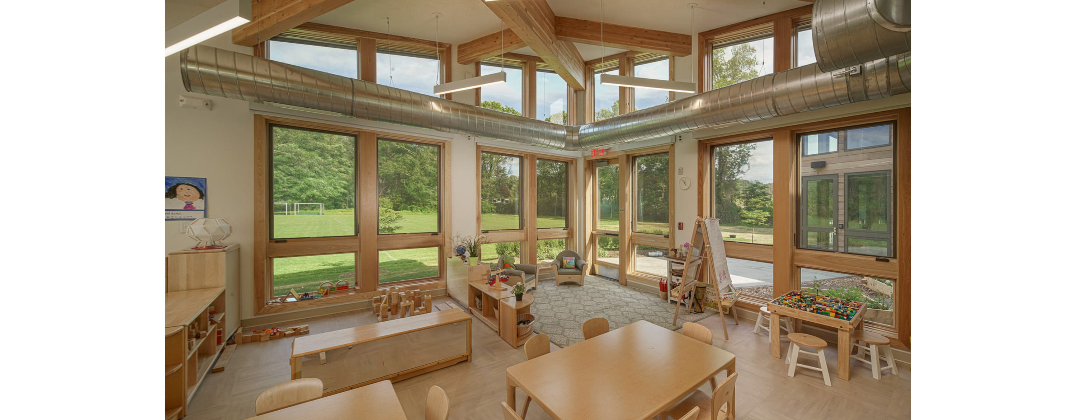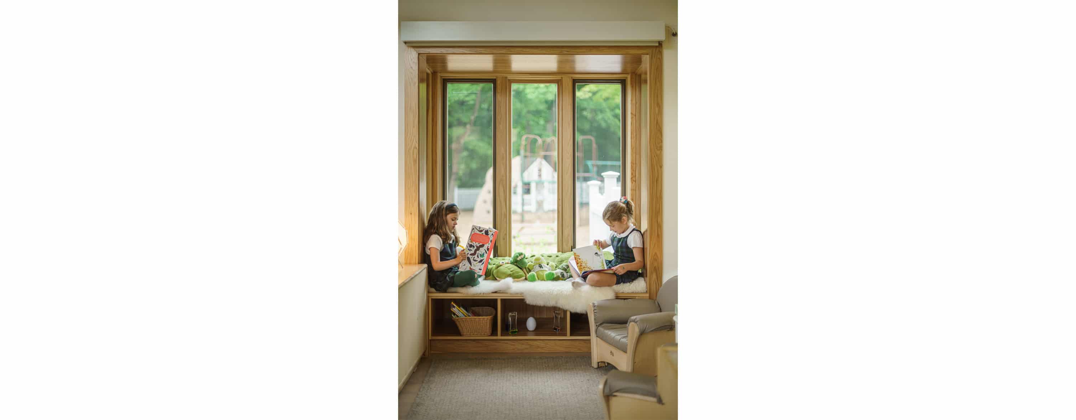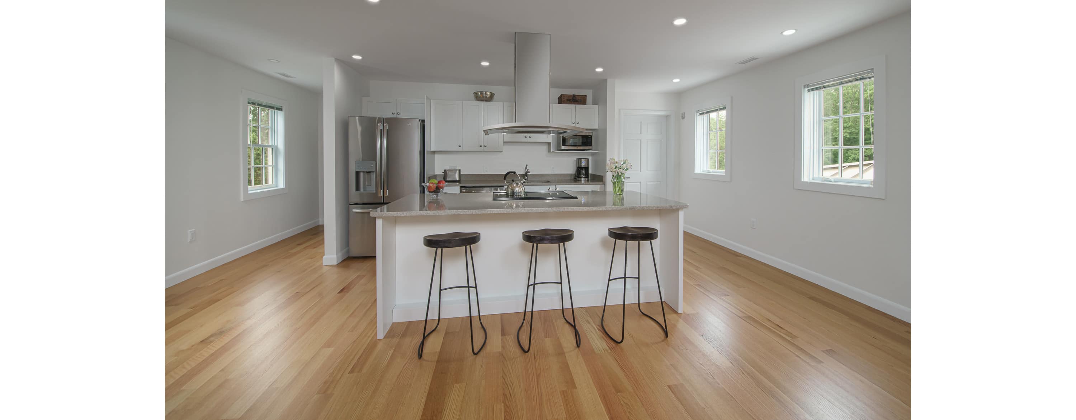Greenwich Academy
Greenwich Academy
New Construction
4,000 SF
Greenwich, CT
Spring 2019
Greenwich Academy
Type
New Construction
Size
4,000 SF
Location
Greenwich, CT
Completion
Spring 2019
Greenwich Academy is an independent, college preparatory day school for girls located on a 39-acre campus in central Greenwich, CT. Campus facilities include Ruth West Campbell Hall, buildings for the Lower, Middle and Upper Schools, and the Ridgeview Avenue Campus that accommodates the Pre-Connecting and Connecting (Pre-K and Kindergarten) classes.
On the Ridgeview Avenue Campus, the school is planning a new Pre-Connecting building that includes a large flexible space and two new Pre-Kindergarten classrooms on the ground floor with access to playgrounds, nature paths and gardens. The building will also have a second story for a three-bedroom faculty apartment.
Read More:
Greenwich Academy: A Case Study in Interactive Design
How Healthy Schools Support Happy Children
The Best School Designs Connect Kids with Nature
How to Work with Architectural Review Boards
Karin Patriquin, Paolo Campos, Jennifer Shea, Thomas Beech, Max Ballardo
Ian Christmann
Karin Patriquin, Paolo Campos, Jennifer Shea, Thomas Beech, Max Ballardo
Photos
Ian Christmann

