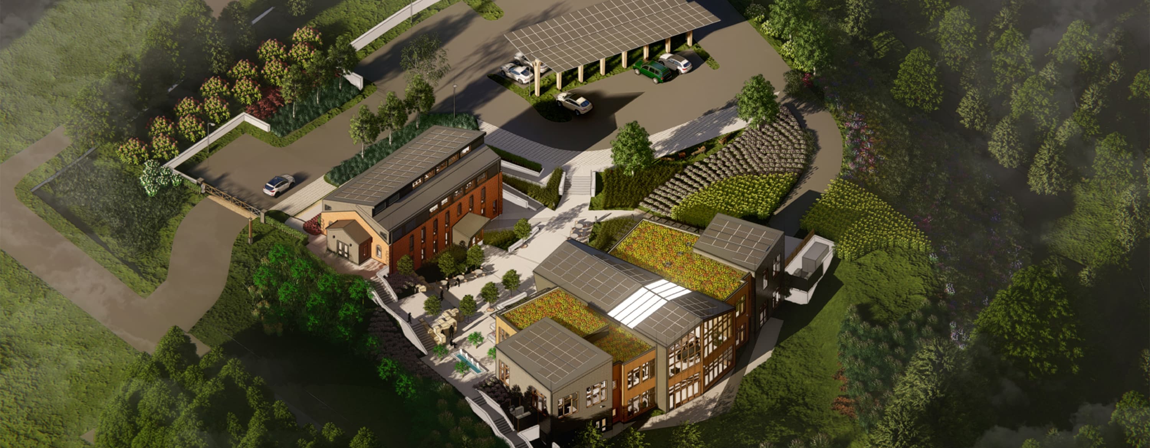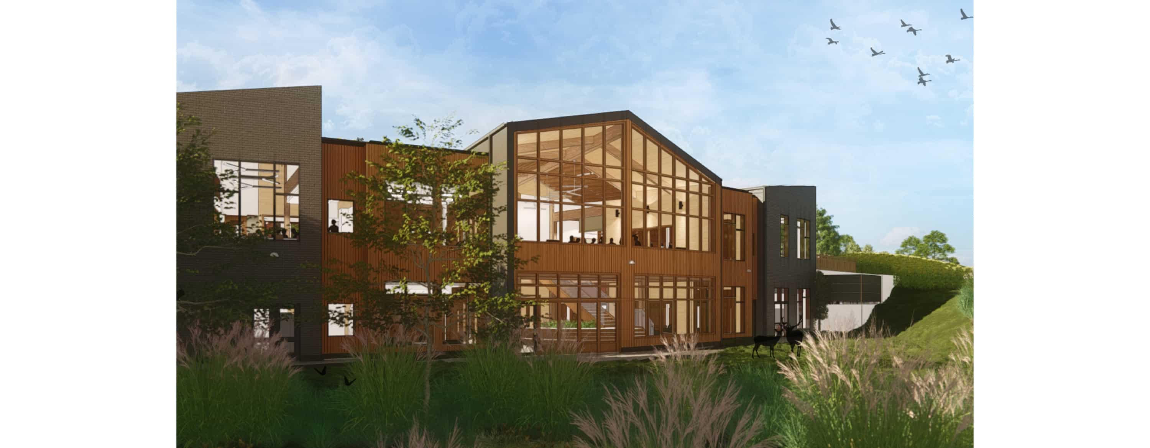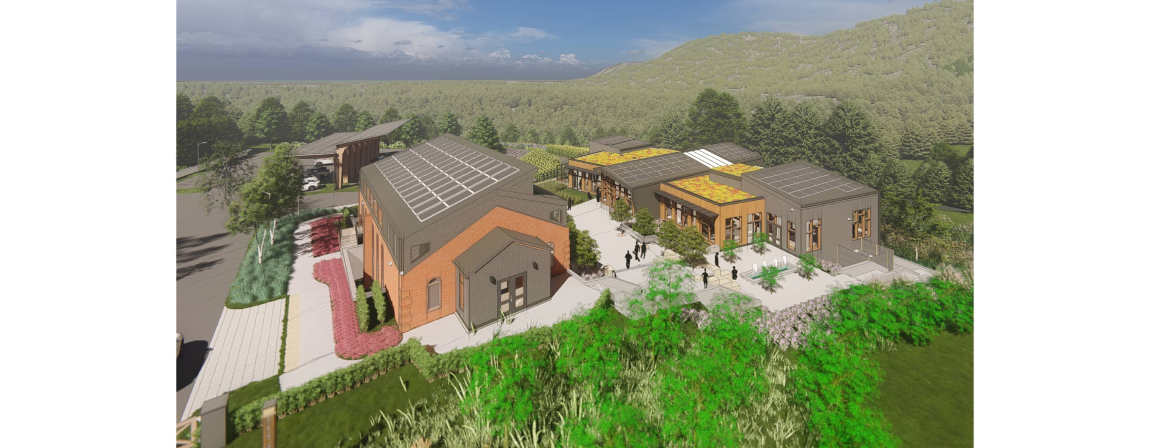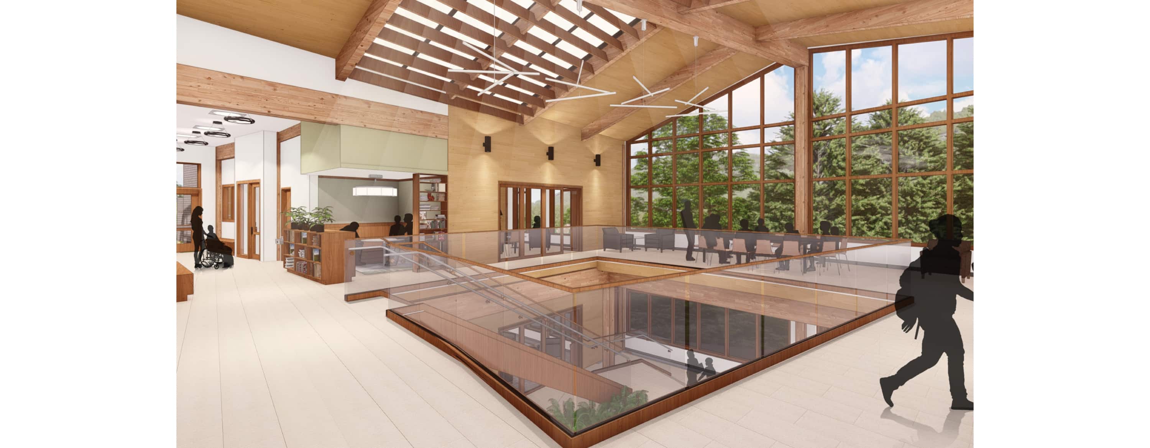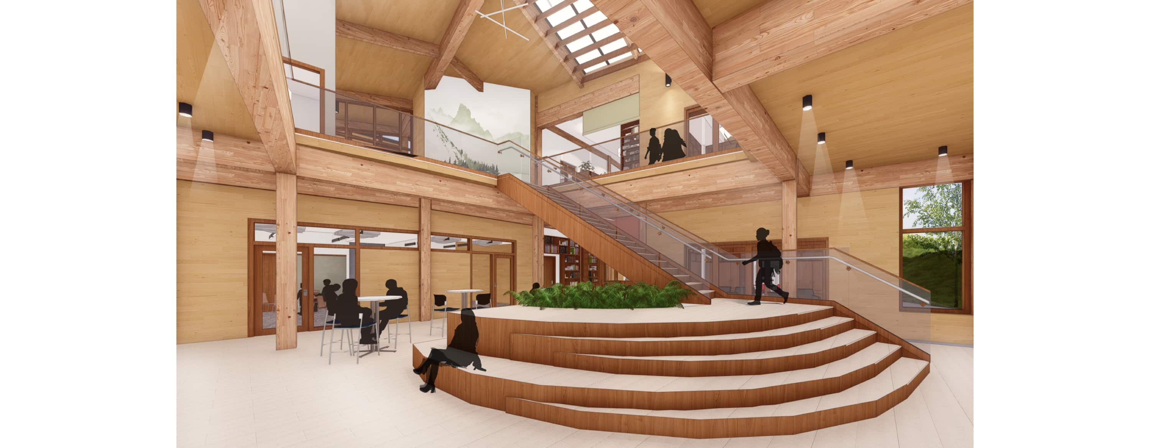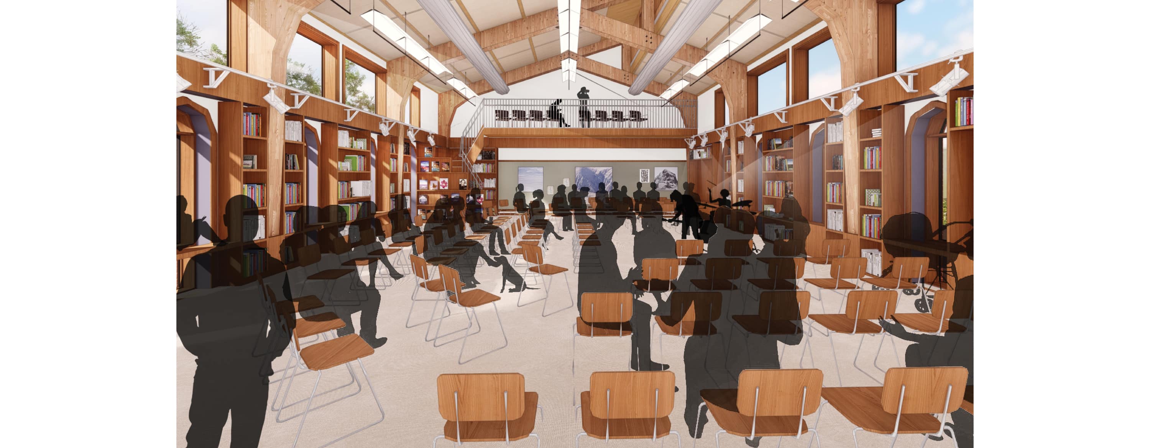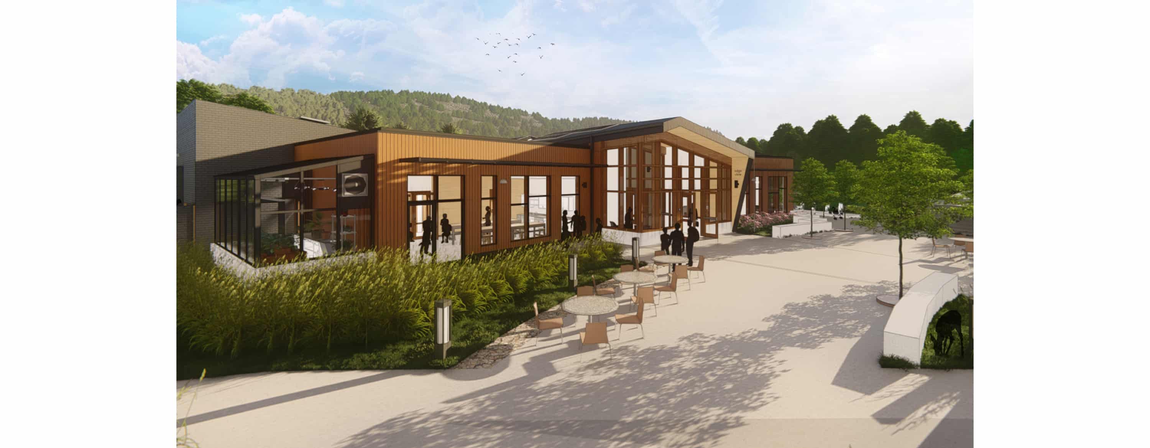Sleeping Giant School
Sleeping Giant School
New Construction / Adaptive Reuse
17,421 SF
North Haven, CT
Unbuilt
Sleeping Giant School
Type
New Construction / Adaptive Reuse
Size
17,421 SF
Location
North Haven, CT
Completion
Unbuilt
This design for a new independent high school capitalizes on its site’s unique natural and built features to develop a rich campus and push low-embodied carbon design. An existing church building receives an extensive renovation that transforms it into a flexible collaboration, conversation, and performing arts space. Creatively adapting this existing building – including “raising the roof” to provide a taller performance space and natural daylight from high clerestory windows – avoids the emissions that would be required to demolish the existing and construct a new one.
A new building is sited across a courtyard, housing an array of flexible classrooms, workshops, and lounges that are integral to the school’s educational programming. This new construction, however, specifically selects materials and systems with low-embodied carbon. Heavy timber beams and columns frame the building structurally, while exposed cross-laminated timber (CLT) panels comprise the floor and shear walls. The thermally-robust exterior walls use wood fiber insulation (both batt and rigid board) between wood studs to achieve high R-values with low carbon. Wood-framed windows and timber-framed curtain wall provide both sweeping views of the nearby Sleeping Giant State Park, and carefully-calibrated daylighting and solar gain to the interior spaces. The central courtyard links these two buildings – new and old – and acts as a social and symbolic hub for community gathering and learning.
Karin Patriquin, Paolo Campos, Jeannette Penniman, Jennifer Shea, Max Ballardo, Brian Gonzalez
Renderings: Paolo Campos & Jeannette Penniman
Karin Patriquin, Paolo Campos, Jeannette Penniman, Jennifer Shea, Max Ballardo, Brian Gonzalez
Photos
Renderings: Paolo Campos & Jeannette Penniman

