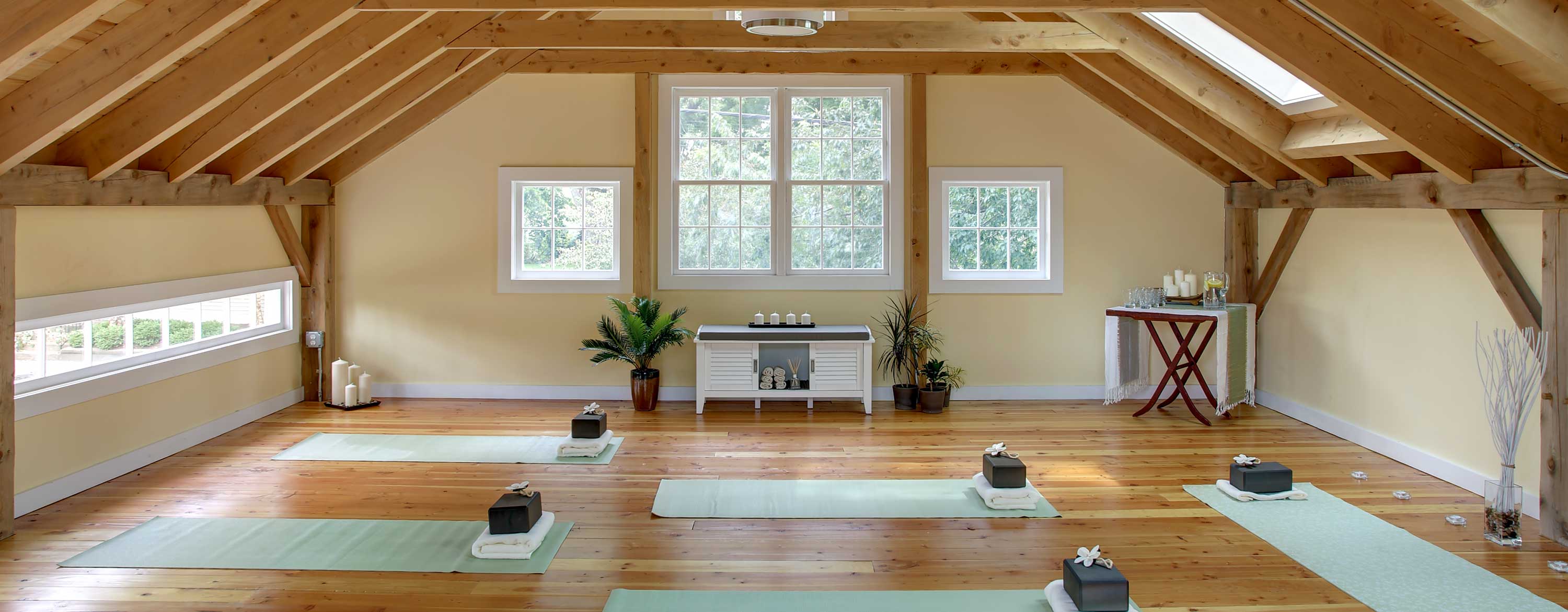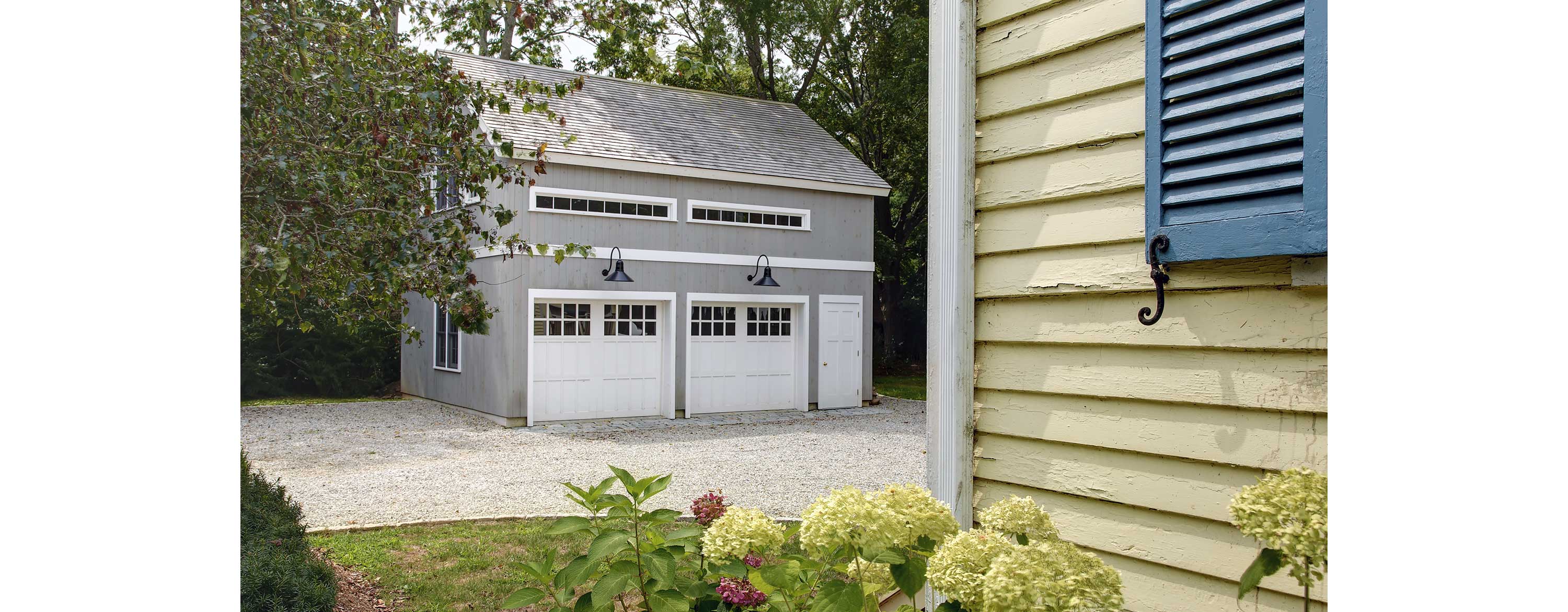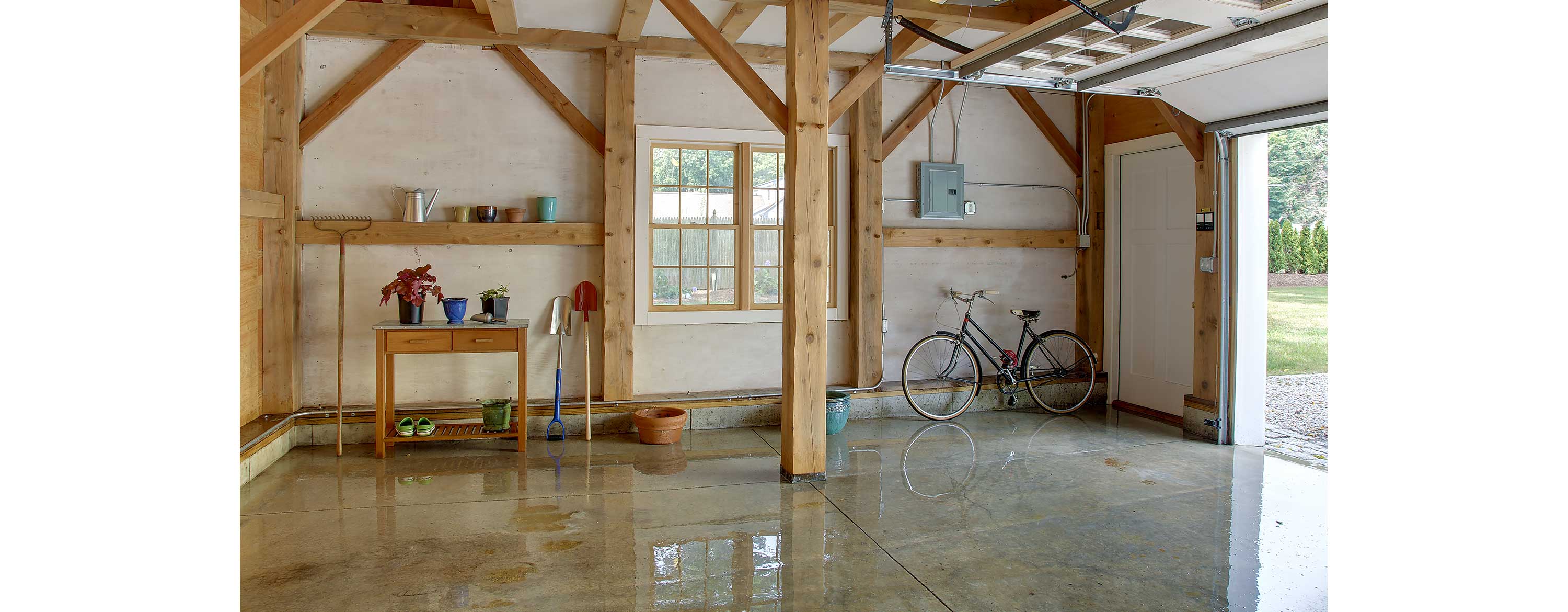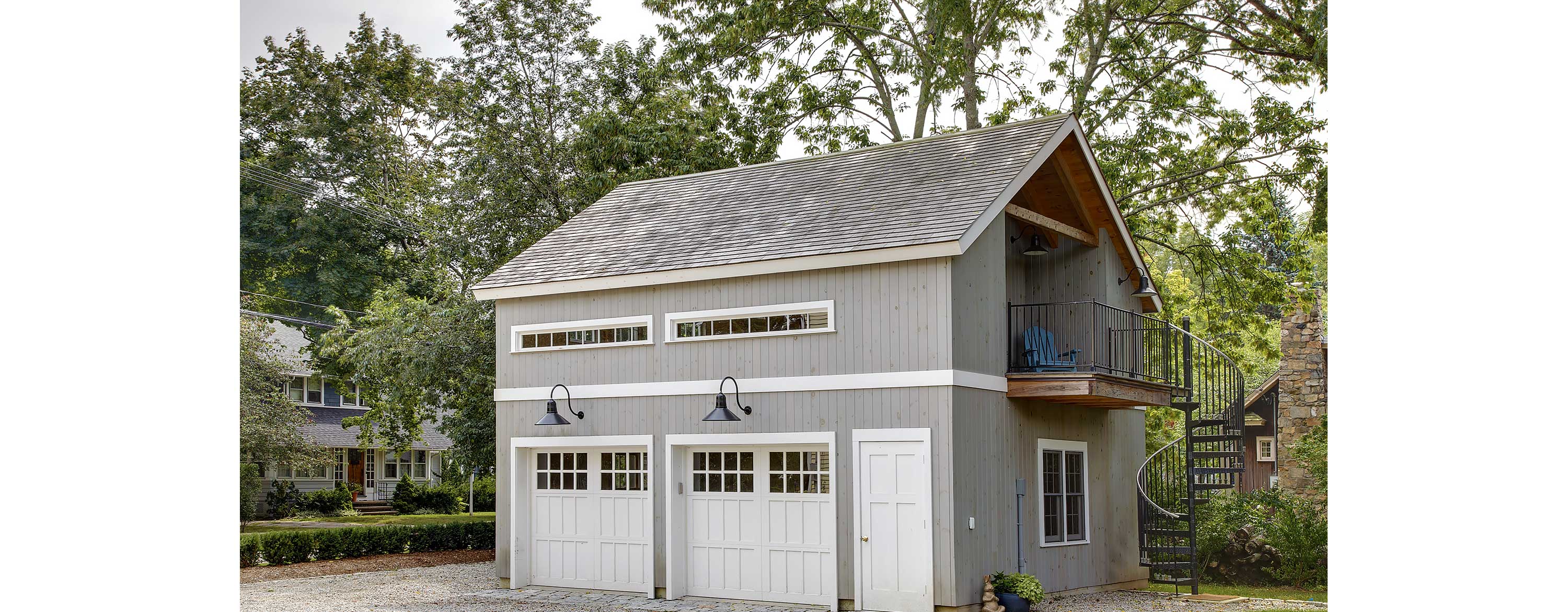Post & Beam Barn
Client
Residential Family
Residential Family
Type
New Construction
New Construction
Size
575 SF
575 SF
Location
Guilford, CT
Guilford, CT
Completion
2012
2012
Client
Residential Family
Type
New Construction
Size
575 SF
Location
Guilford, CT
Completion
2012
Residential Family
Type
New Construction
Size
575 SF
Location
Guilford, CT
Completion
2012
This post-and-beam barn was designed as a garage and supplementary space for a 1795 house, located in the historic district of Guilford, Connecticut. Our client requested a separate building with a garage space at the ground level and a flexible loft space above that could be used as a studio or office.
We designed a structure, complete with fir posts, bents and other structural members, to provide the scale and articulation of other barns of the period. Surrounded by plantings, the driveway creates a formal courtyard between the new building and the original house.
Read More:
Team
Karin Patriquin, principal; Margaret Sledge
Karin Patriquin, principal; Margaret Sledge
Photos
Olson Photographic
Olson Photographic
Team
Karin Patriquin, principal; Margaret Sledge
Photos
Olson Photographic
Karin Patriquin, principal; Margaret Sledge
Photos
Olson Photographic




