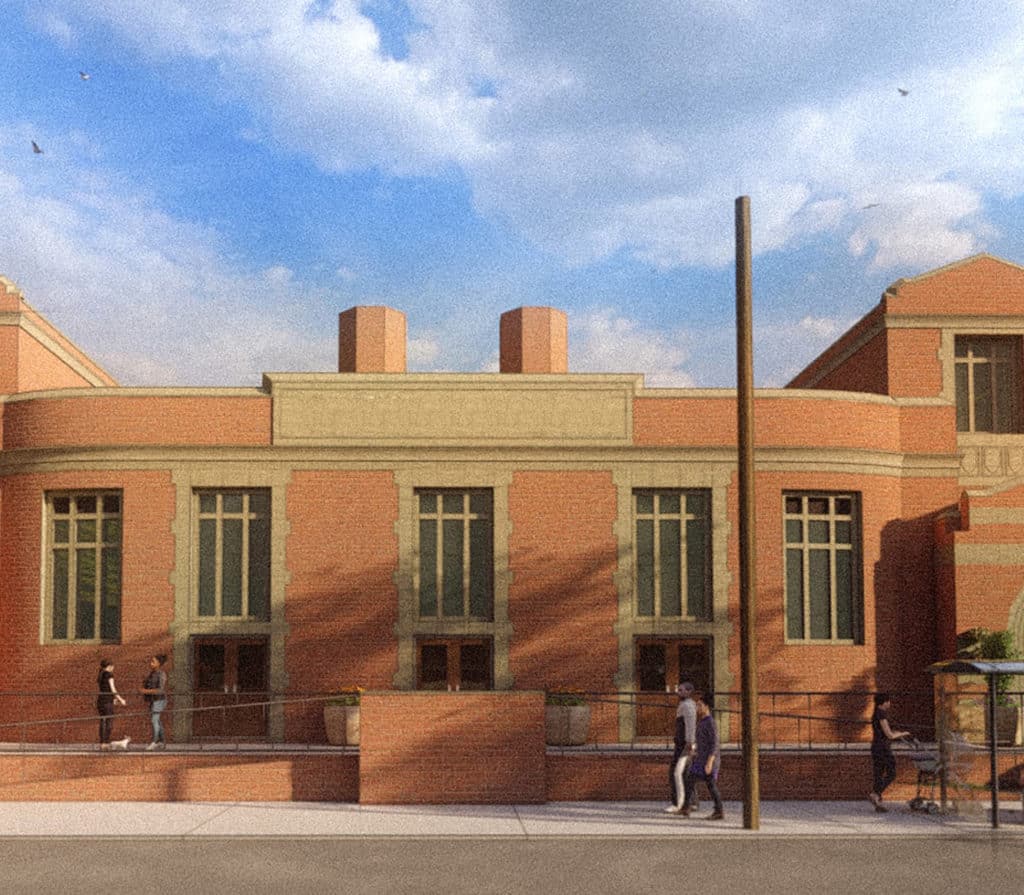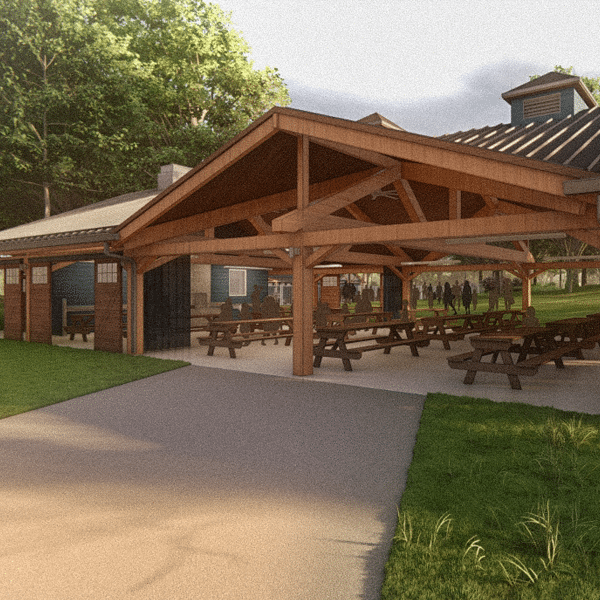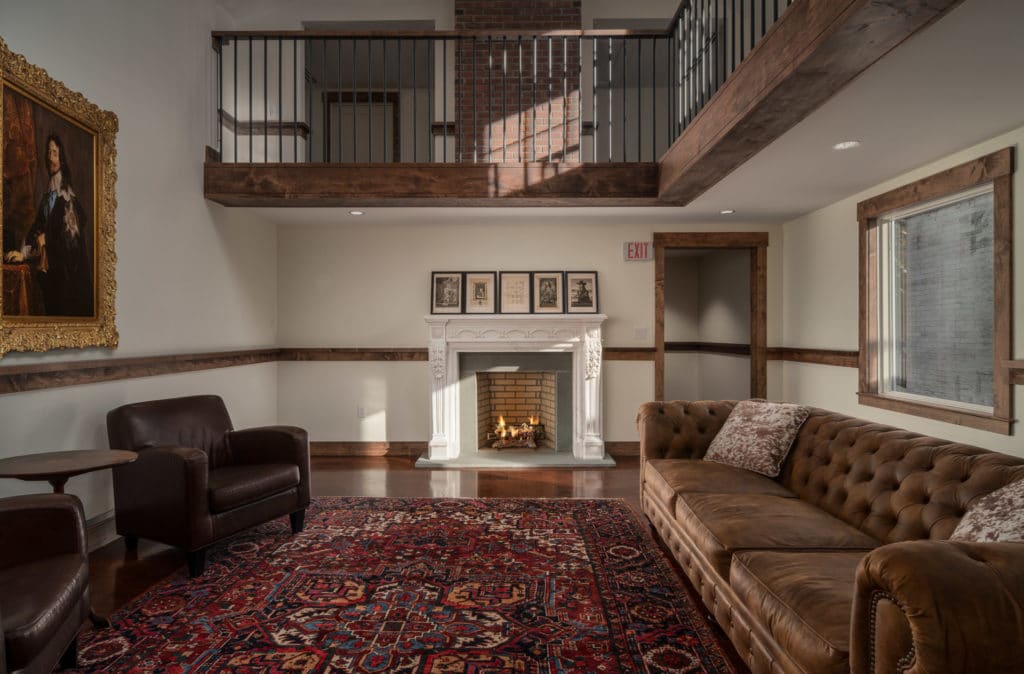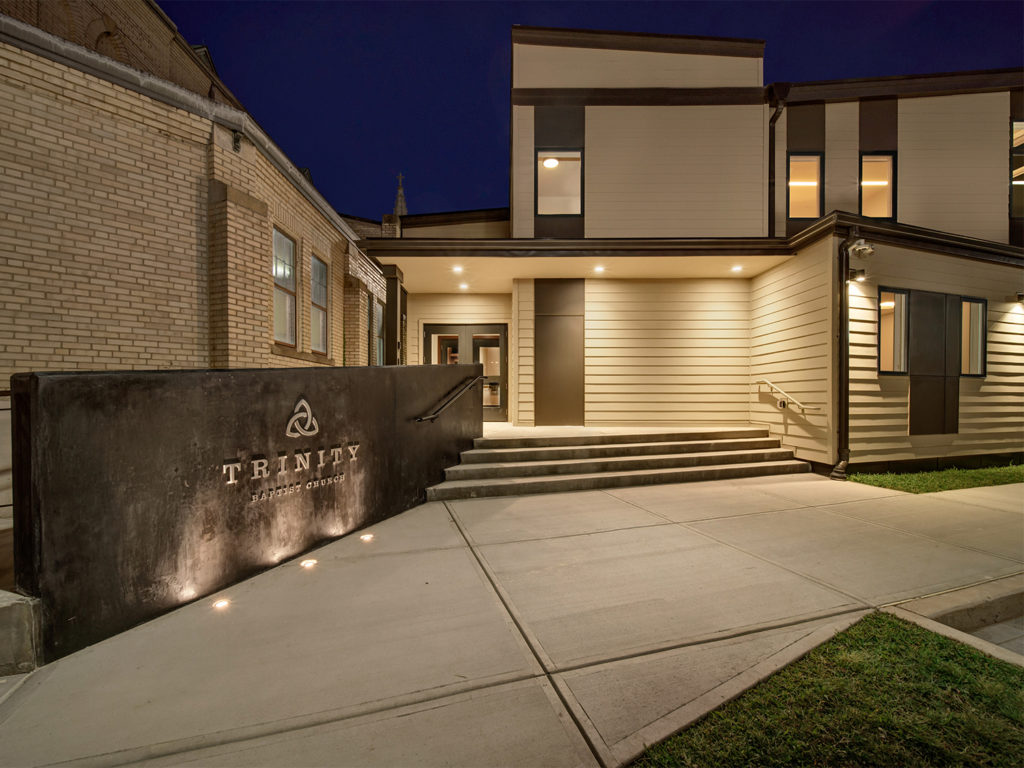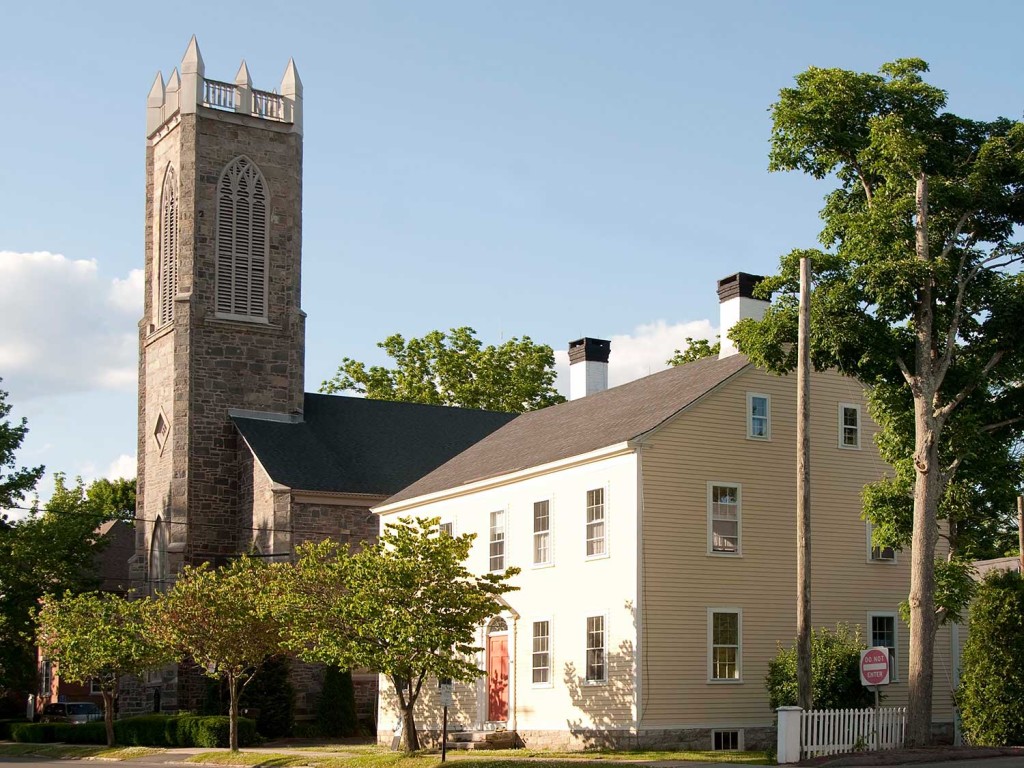Historic School Adaptive Reuse Concept
This historic school was built in 1916, designed by New Haven architects Brown and VonBeren, after the original 1895 building burned in 1914. The site, one block from the Quinnipiac River, was deeded in 1808 as a ‘meeting house, schoolhouse and parade to be by them [the inhabitants of Fair Haven] used forever’. This conceptual…
Read MoreGirl Scouts of Connecticut – Camp AnSeOx
Developed with the varying needs of campers in mind, the new pool house and cook shelter facilities for the Girl Scouts of Connecticut bring ADA accessibility to Camp AnSeOx for campers of all abilities. Located in Oxford, CT, the new facilities reflect the timeless and rustic aesthetic of existing camp structures through the use of…
Read MoreElm Debate Hall
This facility for an undergraduate debate organization reimagines a cramped historic home into an airy new space for conversation and events. A double-height opening at the building’s center connects the main “Debate Floor” on the first level, and a ringing “Debate Balcony” on the second floor. This central space opens into a kitchen reception area,…
Read MoreTrinity Baptist Church Addition
The continuous growth of the congregation at Trinity Baptist Church has led the leadership to the consideration of a new building that will connect the two existing historic buildings and offer classrooms, offices and meeting spaces. The new two-story building creates a new entrance to the small campus, expands the classroom possibilities and allows congregants…
Read MoreChrist Episcopal Church Rectory
Patriquin Architects has been involved with a number of renovation and restoration projects at Christ Episcopal Church, providing historic architectural insight, preparing scopes of work and construction documents. Interior signage was designed using details from the stain-glass windows of the sanctuary. For the renovation of the rectory which predates the church’s construction, historic studies revealed…
Read More
