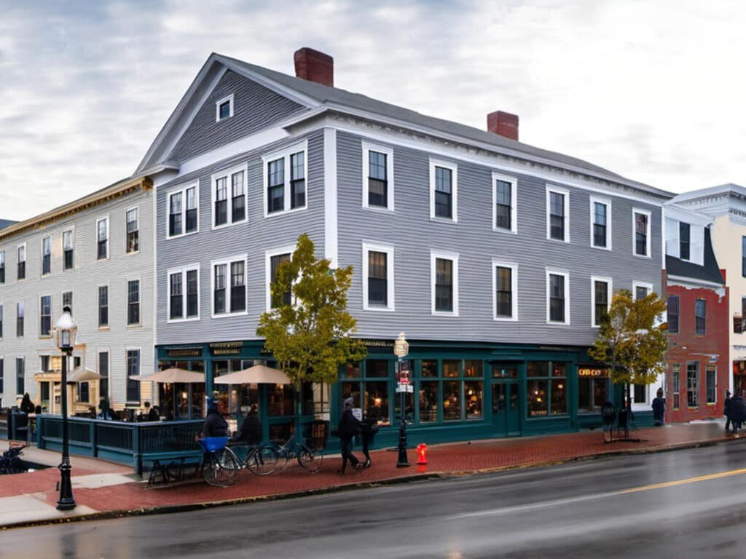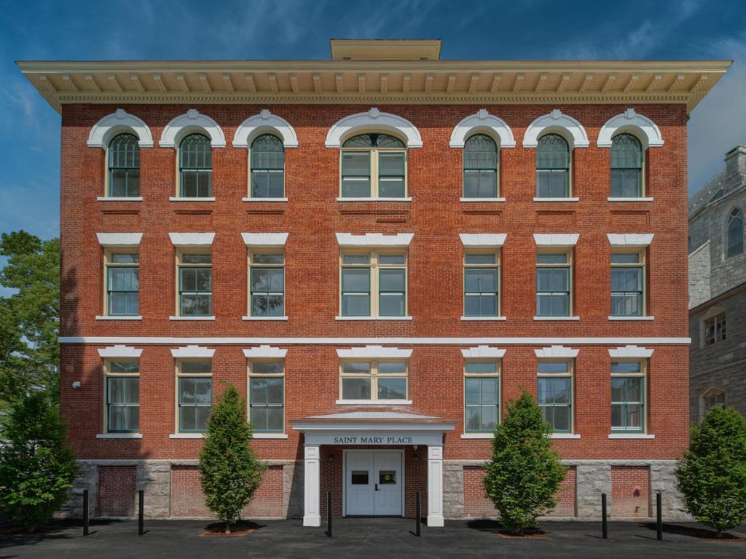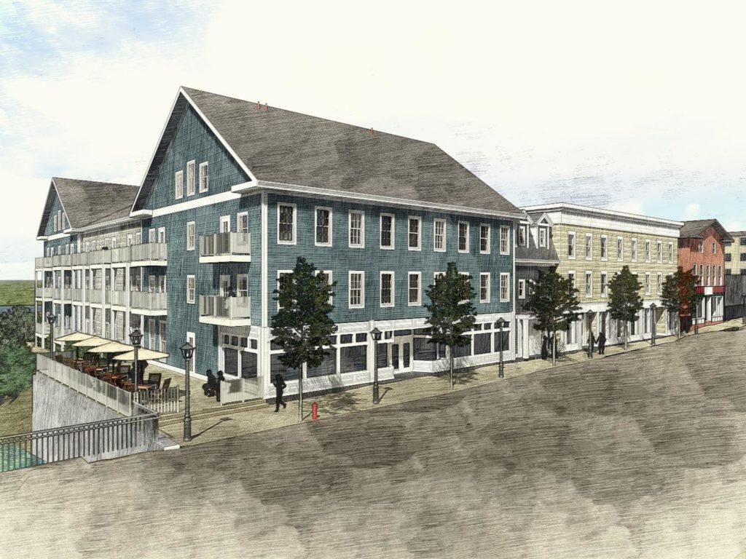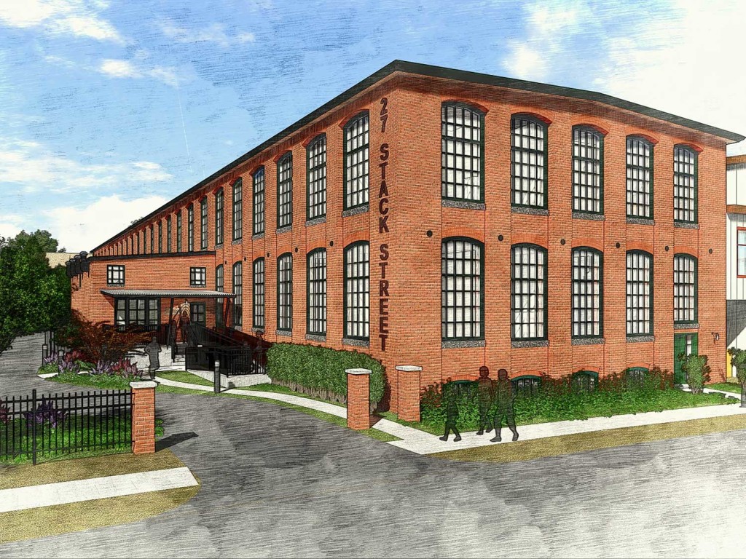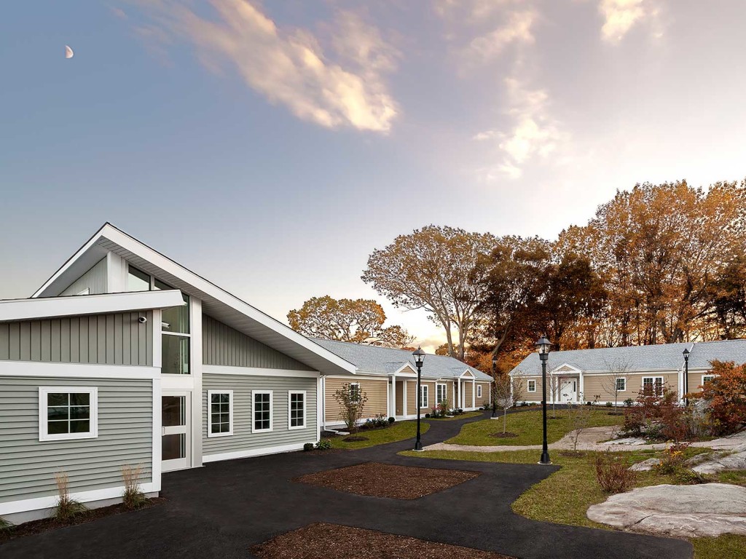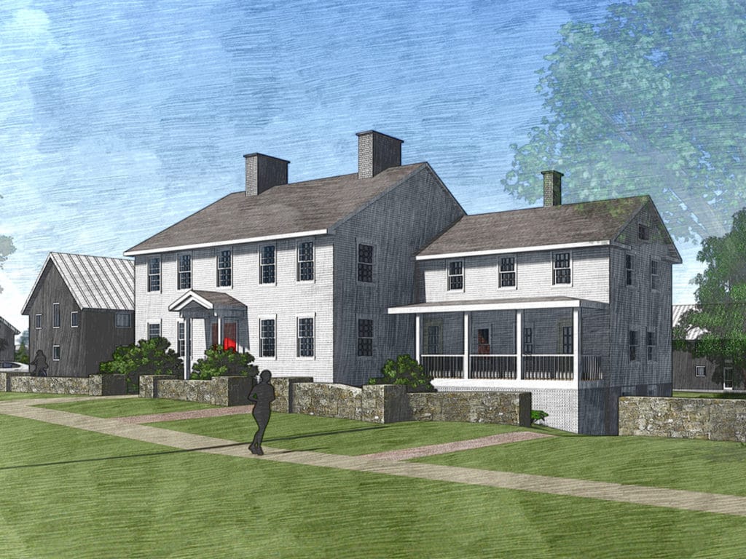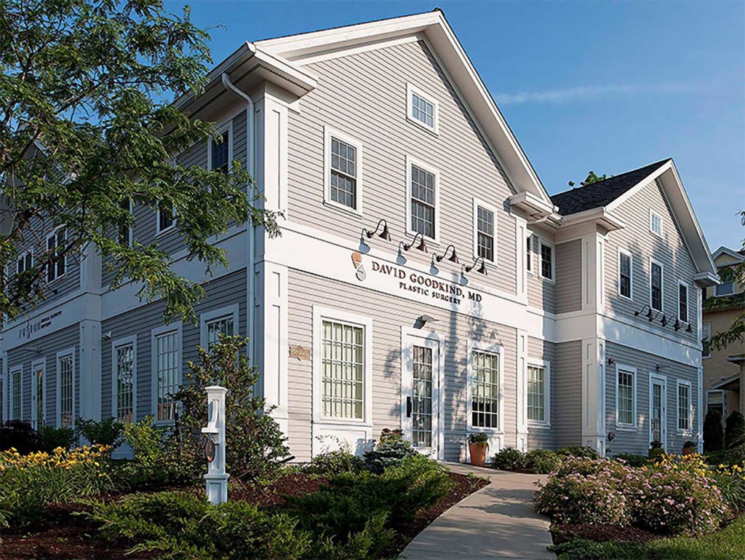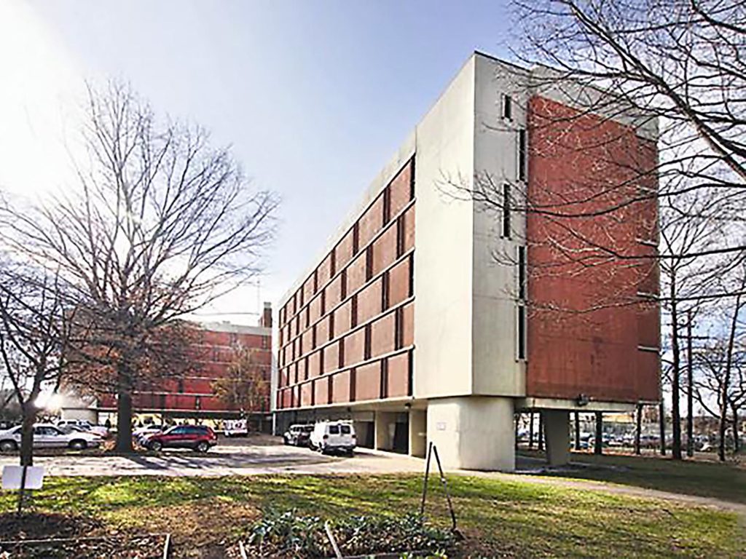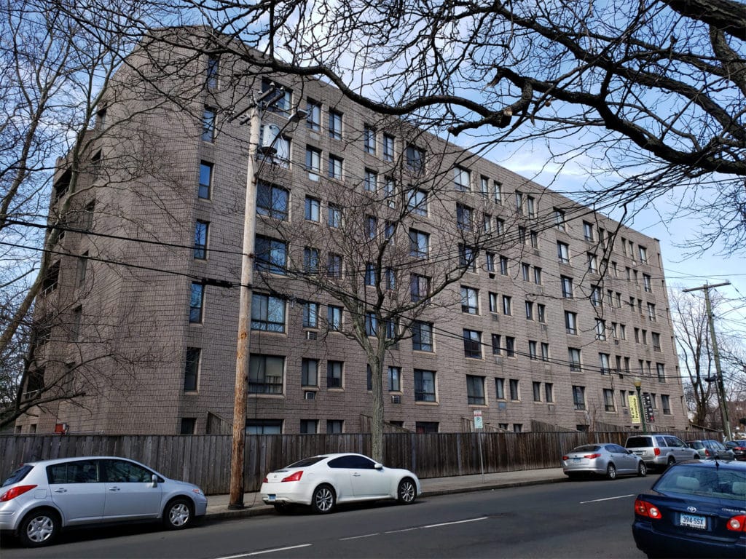Riverfront Housing
The Riverfront Housing development, currently in progress along the river, is designed to provide a mix of affordable and market-rate housing. The project will offer a variety of unit layouts, ensuring options for households of different sizes and income levels. A community room on the ground floor will be available for residents, providing a flexible…
Read MoreSaint Mary Place
This 1898 school building, originally constructed for the children of the congregation at Saint Mary Star of the Sea Church in New London, CT, was converted into affordable supportive housing in collaboration with The Connection, Inc. Saint Mary Place now features twenty studio and one-bedroom apartments with historic detailing and modern amenities. The team worked…
Read MoreWoodruff Housing
Our office collaborated with a developer to create a concept design for an affordable housing development in Guilford, CT. The site presented both opportunities and challenges, including wetlands, limited soil suitability for septic and stormwater management, brownfields, and existing adjacent facilities that could not be relocated. Our proposal thoughtfully navigates these constraints to establish a…
Read MoreHeights on the River
Once home to a bustling commercial streetscape with apartments on upper floors, this stretch of East Grand Avenue, the gateway to Fair Haven Heights, sits almost vacant today. We propose to bring rental apartments, a new restaurant/café to the corner at the river, a private entrance for residents and retail spaces that will likely attract…
Read More27 Stack Street
The Portland Silk Manufacturing Co built a building complex in the late 1800s in a strategic location by the river and railroad in Middletown, CT. After falling into disrepair it is now being converted to affordable apartments. 27 Stack will feature nineteen one- and two-bedroom apartments with historic finishes and a modern feel. Read More:…
Read MoreJefferson Commons
Located next to the New London High School, the complex is comprised of twelve one-, two- and three-bedroom garden style units and a community building around a central open space. A large rock outcropping and native plantings have been preserved as features in the open park. The parking area is clustered to preserve open space.…
Read MoreGeneral’s Residences
This parcel of land in the center of Madison, ideally located for walkable amenities and beach access, centers around an existing historic house known as “The General’s Residence” after one of its storied owners. The concept for a new community of condo units involves locating single-family detached homes along the road, facing a new communal…
Read MoreChestnut Building
Located at the corner of Chestnut Street and Ivy Street in downtown Branford, Connecticut, the site serves as a transition between Main Street’s commercial activity and the adjacent residential neighborhood. To reflect this duality, the 4,000 SF building is divided into four volumes, reducing its scale and integrating it into the surroundings. The second story…
Read MoreHousing Authority of New Haven – RAD Conversions 2
Housing Authority of New Haven / Elm City Communities owns and operates multiple developments that they are converting to Rental Assistance Demonstration properties. These conversions are being renovated to be sustainable over a twenty-year period. This second group of 2 building sites incorporates substantial renovations/additions for code upgrades – elevator upgrades, switchgear replacement, energy efficiency…
Read MoreSeabury Cooperative Housing Renovation
The Seabury Cooperative is an 88-unit multifamily housing development in New Haven. It consists of two buildings – a 7-story tower and a 2-story low rise. Built in the early 1970’s, the two buildings are aging and in need of assorted repairs, upgrades and renovations. The primary goal of the project is to lower utility-driven…
Read More
