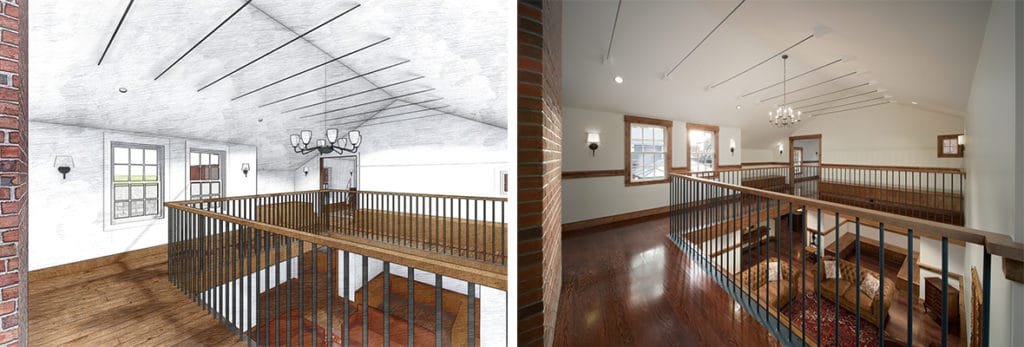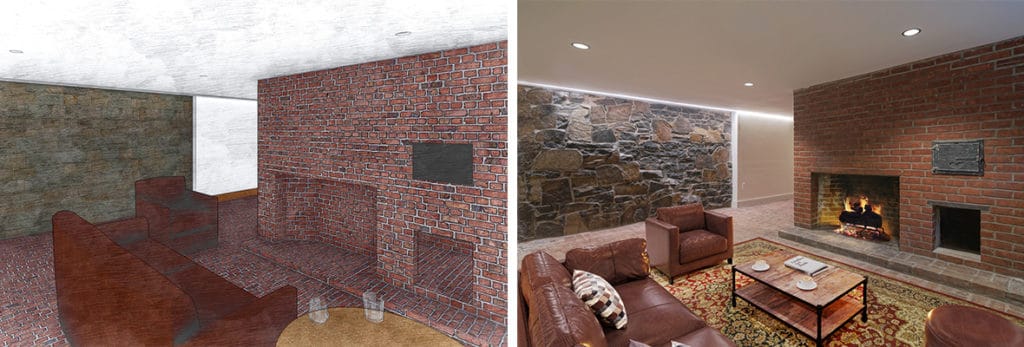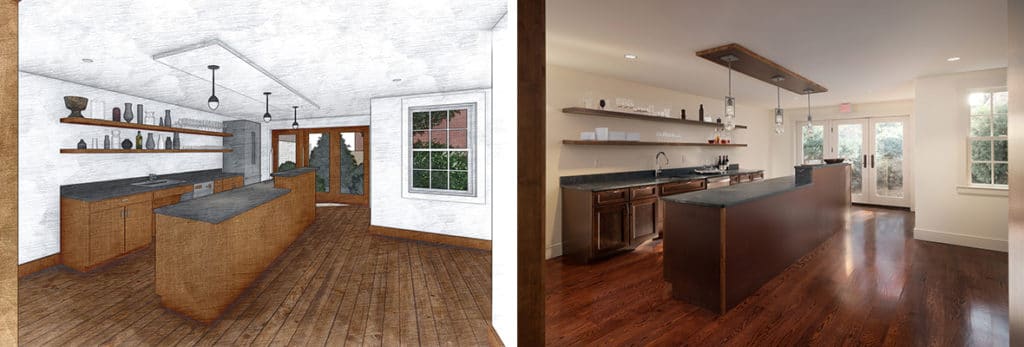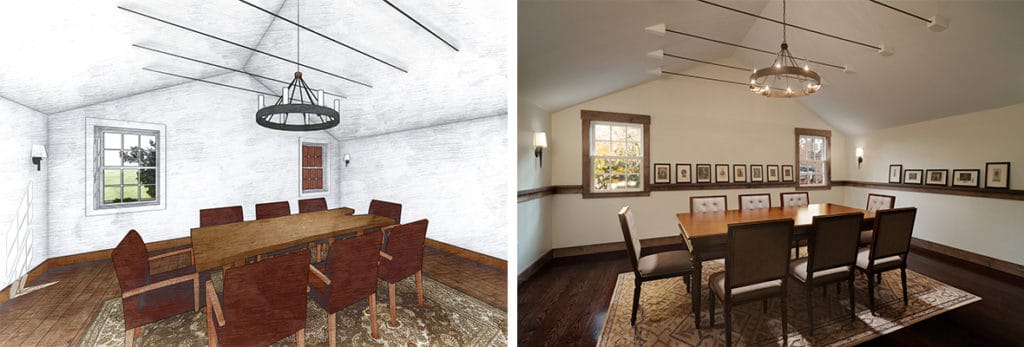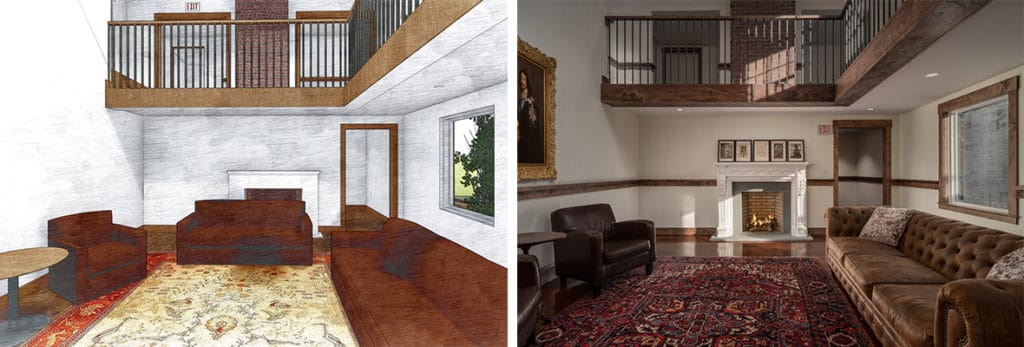Being able to visualize how a new or remodeled space will look is essential to establishing the guiding vision for a design project and ultimately creating a design that meets the client’s needs. However, as every experienced architect knows, flexibility is key during the construction phase.
It is common for conditions to arise that require one or more of the stakeholders—the designer, the client, and the contractor— to respond and adapt. When that scenario occurs, being open to evolving the original vision can help keep a project on track and moving toward a successful—if slightly different—conclusion.
From Historic Home to Debate Hall
Construction recently wrapped up on a project of ours that converted a historic home into a “Debate Hall” venue for an undergraduate debate organization. Our design took a structure that was a rabbit warren of small rooms and transformed it into several large, inviting, connected spaces. This involved a “gut renovation” (which is exactly what it sounds like) and significant reconfiguration of the building’s interior.
In addition, measures were taken to make the building code-compliant for commercial use and accessible at the main level, with a new entry and universal-access kitchen and restroom.
During the design process, we worked with the owners to generate a series of rendered images to help capture high-level design intent, guide decisions about finishes, and aid in fundraising for the project. We are now able to reflect on those images and compare them to photos of the finished space, which is always an interesting exercise for the project team.
Visualizing a More Open Floor Plan
Three-dimensional visualizations can be much more effective than two-dimensional drawings for communicating overall design intent. In the case of the Elm Debate Hall, the major focus was to create a large opening in the second floor, with a balcony ringing a double-height “debate floor.”
This helped an otherwise small historic building with very low ceiling heights and many cramped rooms feel much larger. It also provided a key central programmatic space. Early renderings created a sense of how open this double-height space would feel.
Something Old, Something New
Visualizations also help with decisions about which elements of an existing building are important to maintain or highlight and how they will integrate with new features and finishes.
The Elm Debate Hall’s basement required quite a bit of remediation to clean it up and make it moisture-resistant. However, early images made it clear that the existing exposed stone foundation walls, exposed brick floors, and large brick fireplace and oven were important elements to preserve, as they contribute to the space’s cozy, subterranean atmosphere.
The Devil’s in the Details
Visualizations can be invaluable when it comes to selecting finishes. The owners ultimately chose a palette of dark stained wood for floors, millwork, and wood trim—decisions that were “tested” early on in renderings.
An early drawing of the expanded kitchen (the “Reception”), for example, guided the clients toward rich wood cabinets and dark countertops. However, in an example of the importance of flexibility, additional finish trim was added over the island counter during construction to cover a structural connection and tie the space to the Debate Hall connected to it.
Refining the Vision to Create a Cohesive and Aesthetically Pleasing Space
Although visualizations can help set initial design intent, it’s also critical to remain flexible during construction as conditions and details can change. The goal is to produce spaces that meet the client’s wants and needs, not to create an exact replica of the original rendering.
As shown in the image of a meeting space in the Debate Hall below, the finish and detailing of the window trim was reconsidered and refined during construction to match the finish of wood trim elsewhere. Stained wood chair rail was also added throughout the building to complement the wood baseboard and window and door trim.
These changes contribute to the overall ambiance of this space, while not detracting from the original design intent of having a cathedral ceiling, steel tie rods, and lots of natural light through the windows.
The Richness of Reality
Ultimately, even though early visualizations play a critical role in defining the design intent and vision for a space, it’s impossible to capture the true material richness and interior quality of the finished space in a rendering. And that’s okay. The rendering serves its purpose of guiding decision-making and then can be retired to the client’s files—or framed and used as an interesting accent piece!
In the case of the Elm Debate Hall project, the features of the main room, including stained wood trim, donated mantlepiece, painted steel balcony railings, and quality of light, are best captured in the photo of the finished space.
Our Unique Approach to Renderings
Patriquin Architects leverages rapid visualizations as a key tool throughout the design process. This enables us to make quick explorations and test different design options with our clients. We are similarly nimble during construction, remaining open to suggestions by the contractor, new requests from the client, and any limitations imposed by—or opportunities presented by—newly discovered existing conditions.
This flexible and collaborative approach has helped us complete a long list of successful projects including new builds and historic renovations/preservations.
Learn More About Patriquin Architects
If you have a vision for a construction or renovation project and want to see it come to life—digitally and then physically—please contact us at your convenience. We’re happy to discuss your project and tell you more about our firm’s award-winning services.

