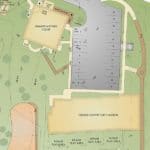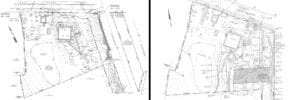GOALS OF THE STUDY
Our client group envisioned an early childhood education center in a new building to fulfill the community’s need for quality care for children. Their current program, located in the basement of the New Haven Quaker Meeting building, was filled to capacity. The goal of the feasibility study was to study the site on which the current Meeting building is located, for suitability for a new building:
- Conduct a survey of the existing site, to determined site parameters – property line setbacks, wetlands delineation and setbacks, existing utility connections, existing parking and access, existing trees
- Calculate parking needs for the new building for shared use with the Meeting – weekday use for the center, weekend use for the Meeting
- Draw up layout options for various combinations of classroom sizes, playground spaces, reception and staff space
- Study volumetrics of the building to locate lower roof closest to the existing building, 2-story portion of building further from existing building, tucked into a hill
- Find best accessibility routes for those in wheelchairs or with strollers
- Draw up a site development plan with the new building, new utilities, altered parking layout
PROCESS
We designed at the site level and interior building level concurrently, to find the best fit for the building within the landscape, between parklands and parking, and the best fit for classrooms, staff areas, reception and other rooms within the building. We located classrooms to the south with access to playgrounds from each classroom and views to the parklands beyond. Staff, reception and other common areas were located on the north side, where visual connection to those coming in and out of the building is more important. A large overlapping roof over the 1-story portion allows light to be brought into the hallway in between. A roof garden accessed from the second floor is used for staff and students.
At this stage, we also studied possible alternative energy sources and found that a geothermal system would work well.

Friends Center for Children – First and Second Floor Plans
APPROVALS
We found we needed:
- Special Permit
- Variance
- Site Plan Review
For this, we worked with an attorney and presented the project at public hearings for approval.
RESULTS
Following approvals, we created a full design team with structural and MEP/FP engineers. We continued on through design development, construction documents and construction administration.
Click here for more insight into this project, from our project portfolio and various blogs.


