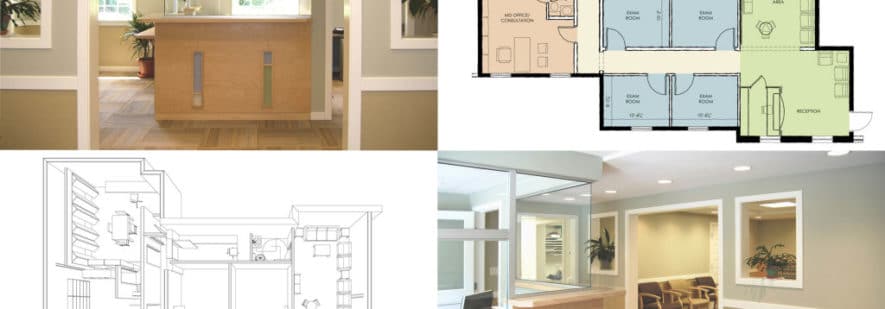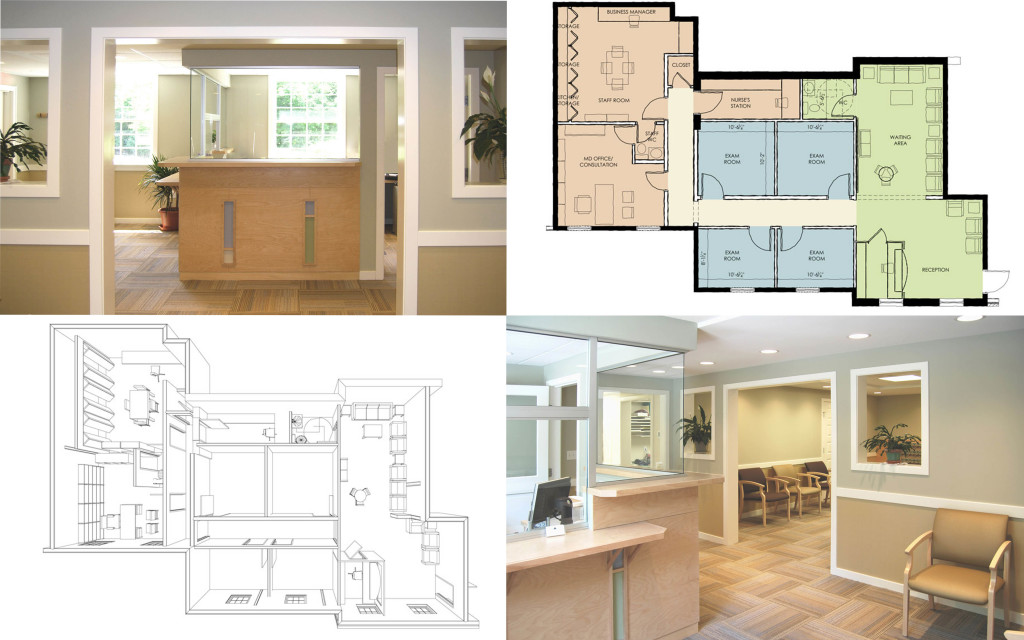Archiscape Blog

Tri-Town Family Practice
TRITOWN FAMILY PRACTICE
This medical office in Essex, CT, is a family practice which took over a medical space from a radiology group. We looked at a number of ways to reconfigure the available space, while keeping as much of the infrastructure intact as possible. In the schematic phase, we drew up 3 schemes, in which the main components of patient areas, exam rooms and staff space were distributed in different ways. A key meeting with the office staff helped establish how best to design the spaces so that the office would function well from the standpoint of patients and staff, while keeping as much natural light as possible in the spaces that matter most.
Read more about the design of a different type of medical center, Fuzion Medical Aesthetic Boutique, here…

