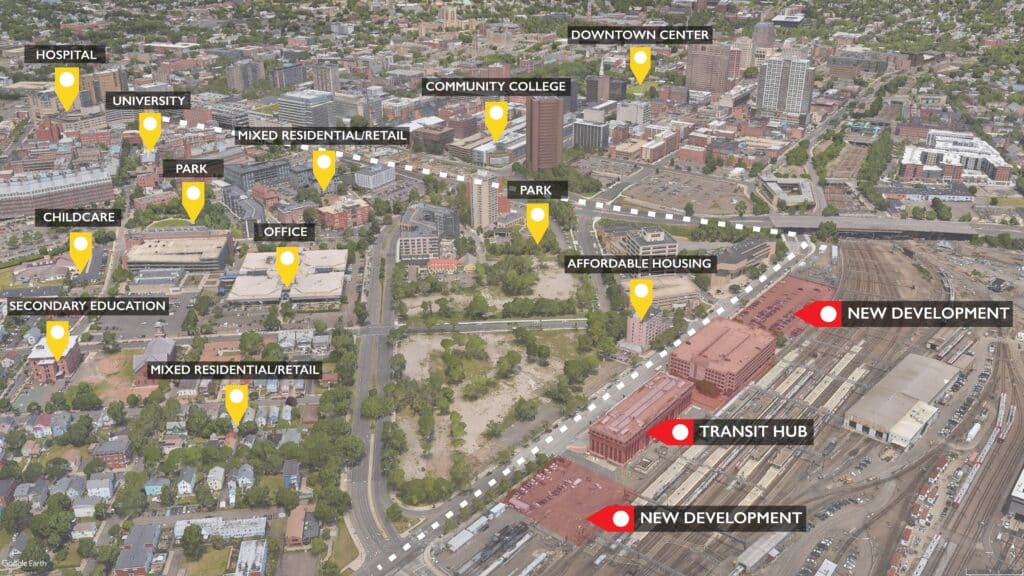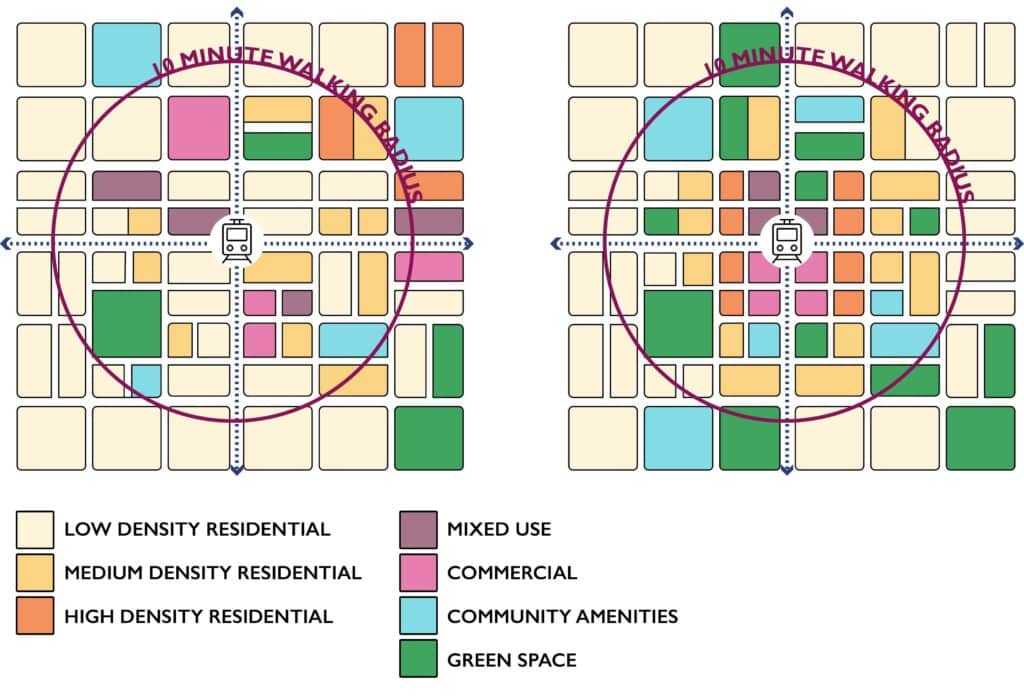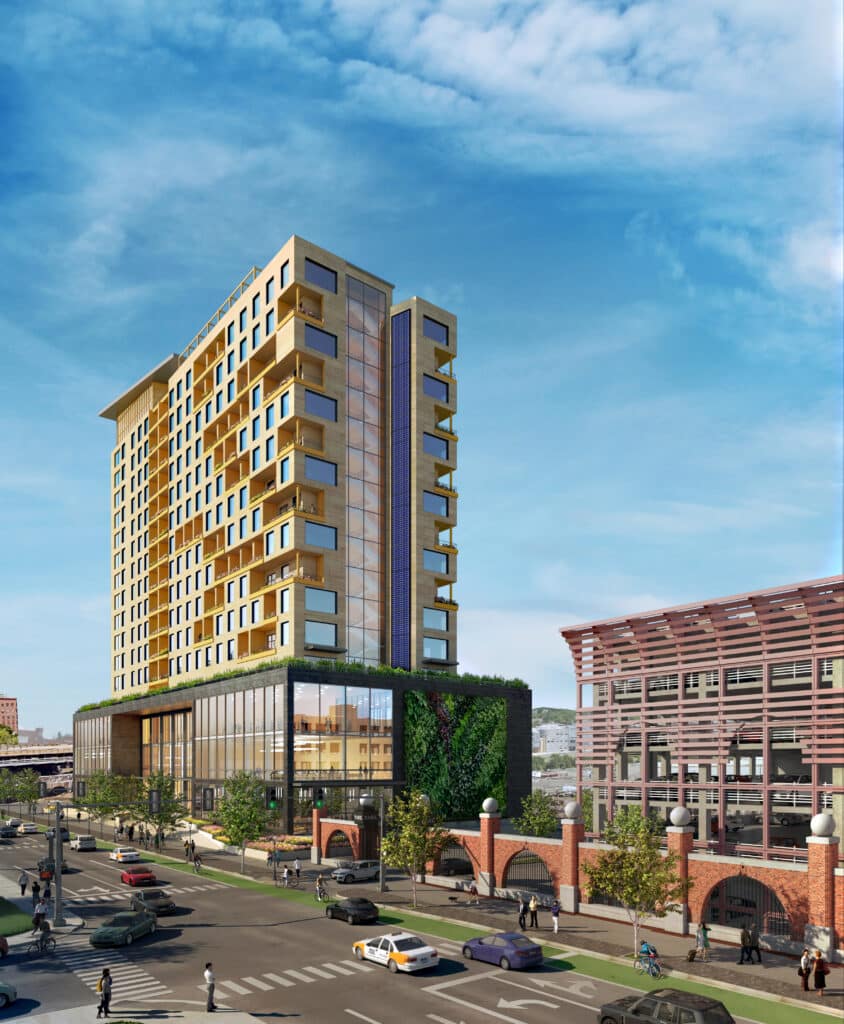Archiscape Blog

What a Transit Oriented Community Means for New Haven
Summarizing Recent Developments at Union Station
In collaboration with the New Haven Parking Authority, Patriquin Architects has assisted in rezoning Union Station and its surrounding lots into a Transit Oriented Community or TOC, marking a significant shift towards car-free living in New Haven. At a recent meeting, Alders voted unanimously to create this new zone, opening doors for taller, denser developments supporting sustainable lifestyles and greater walkability. Despite the palpable anticipation, the meeting concluded with the approval of the zoning legislation, paving the way for a planned redevelopment adjacent to Union Station.
What is a Transit Oriented Community (TOC)?
But what exactly does it mean to be a Transit Oriented Community? It’s a concept rooted in urban planning that prioritizes easy access to public transportation, such as trains, buses, and bike lanes. By strategically placing housing, offices, and amenities near transit hubs like Union Station, cities can reduce reliance on cars, lower carbon emissions, and foster a more connected, walkable environment. Transit-oriented communities (TOCs) are designed to be vibrant, accessible neighborhoods where residents can easily access public transportation, walkable streets, and essential amenities. This approach reduces carbon emissions and fosters social equity by improving access to jobs, education, and healthcare.
Transit-supportive planning frameworks for development along transit routes are often called Transit Oriented Development (TOD). TOD planning typically focuses on large sites either owned by transit agencies or situated near major transit infrastructure, such as light rail. While some sites may have TOD potential, especially along future Bus Rapid Transit (BRT) routes, many urban areas are better served by the Transit Oriented Community (TOC) concept. TOC represents a more flexible and comprehensive approach, accommodating unique neighborhood characteristics and community priorities through smaller projects close to high-frequency transit corridors. This adaptability makes TOC particularly suitable for transit networks that incorporate bus routes.
In Portland, Oregon, the Pearl District exemplifies how a TOC can revitalize urban areas and promote economic growth. By repurposing former industrial sites into mixed-use developments, the Pearl District has attracted businesses, residents, and tourists alike. Its walkable streets, diverse housing options, and vibrant cultural scene have made it one of Portland’s most desirable neighborhoods.
Our Approach and Challenges
Patriquin Architects, collaborating closely with city planners and local stakeholders, developed guidelines and recommendations for the new zoning. Our design recommendations prioritize pedestrian-friendly spaces, green infrastructure, and energy-efficient buildings, aligning with the goals of the rezoning initiative. The TOC Zone empowers developers with a significantly elevated floor-area ratio of 10, which can be further increased to 12 by adhering to specific sustainability criteria. This adjustment allows for the construction of buildings up to approximately 34 stories, compared to the previous limit of 18 stories. Developers are granted flexibility to propose denser housing solutions while enforcing a cap on parking provisions, limiting it to 85 spaces per acre, with no parking minimum required.
Transit-Oriented Community Design Considerations
When designing in a transit-oriented community, addressing noise pollution is paramount due to the typically high noise levels of rail yards, ranging from 84 dB to 100 dB(A), exceeding the typical city traffic noise of 70 dB – 80 dB(A). To accommodate residential units within the site, strategic design choices like elevating residential floors can mitigate noise, ensuring more comfortable living conditions. Acoustic design plays a crucial role, employing various techniques to mitigate urban noise levels effectively. This includes incorporating high-performing acoustic insulation materials with a high Sound Transmission Class (STC) rating to minimize sound transmission into buildings. Utilizing absorptive façade materials and design features such as balconies, perforations, and screening further attenuate sound levels reaching structures. Additionally, integrating biophilic design elements like green walls, gardens, and parks helps create natural sound barriers, absorbing and diminishing overall noise levels. These considerations collectively enhance the quality of the transit-oriented hub while fostering a conducive environment for residents and visitors alike.
Furthermore, when addressing vibration concerns in transit-oriented communities, it’s essential to consider the potential impact of nearby transportation infrastructure, such as rail yards. Designing structures to withstand vibrations requires careful attention to structural integrity and load distribution principles. Ground-borne mitigation methods, like employing lateral vibration decoupling pads, can effectively isolate buildings from seismic loads, reducing the transmission of vibrations. By incorporating such considerations into the structural design of transit-oriented communities, we can ensure the safety and comfort of residents and commuters alike, enhancing the overall livability and functionality of these urban hubs.
A Transit-Oriented Community in New Haven
Recent developments in New Haven signal a shift towards a Transit Oriented Community (TOC), promoting sustainable urban living and enhanced transit accessibility. The city’s rezoning efforts aim to facilitate denser, taller developments, fostering walkable neighborhoods with mixed-use spaces. This approach prioritizes public transportation access and aims to create vibrant, connected communities, positioning New Haven as a leader in urban sustainability and resilience.



