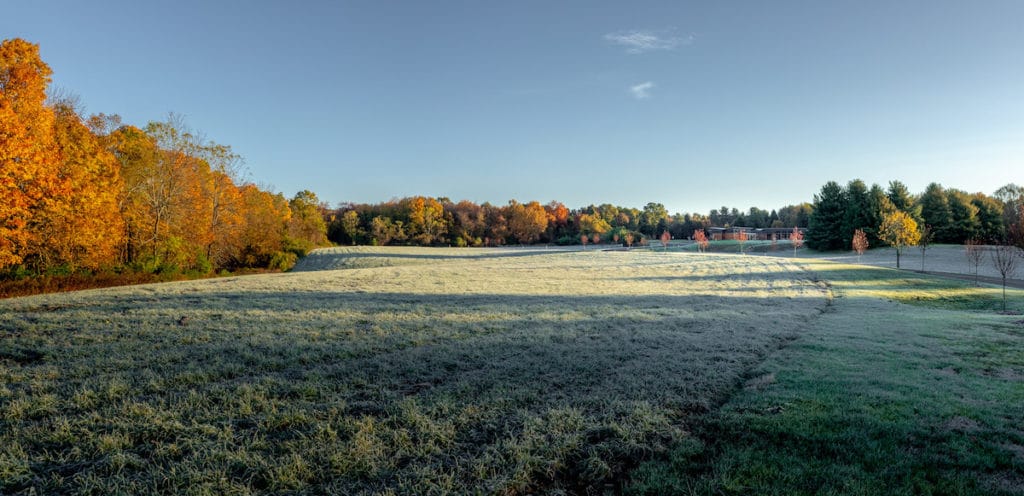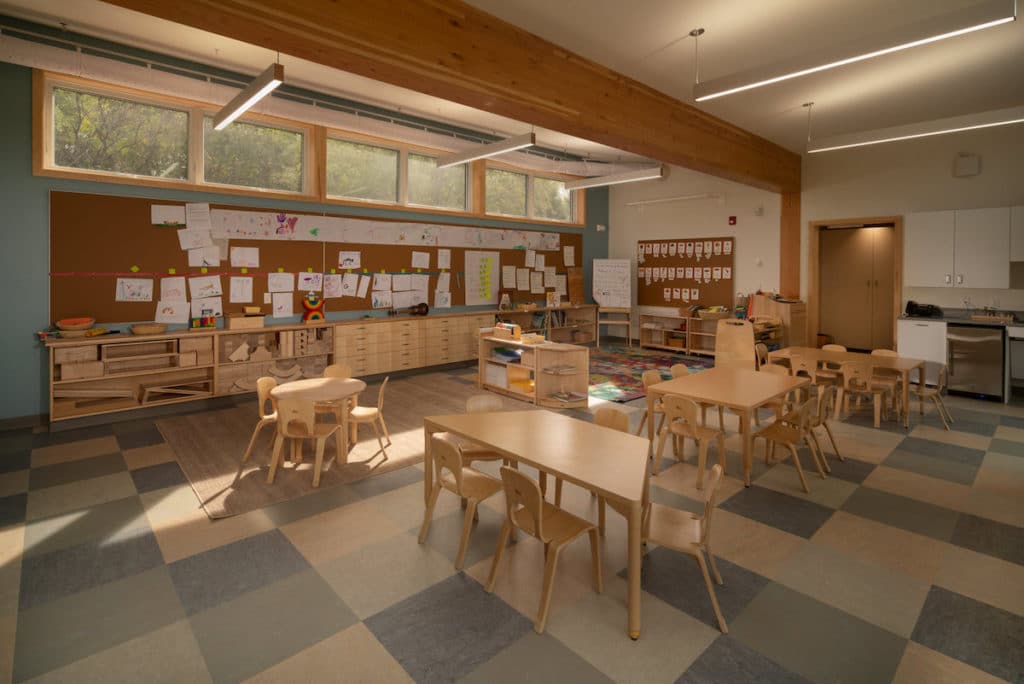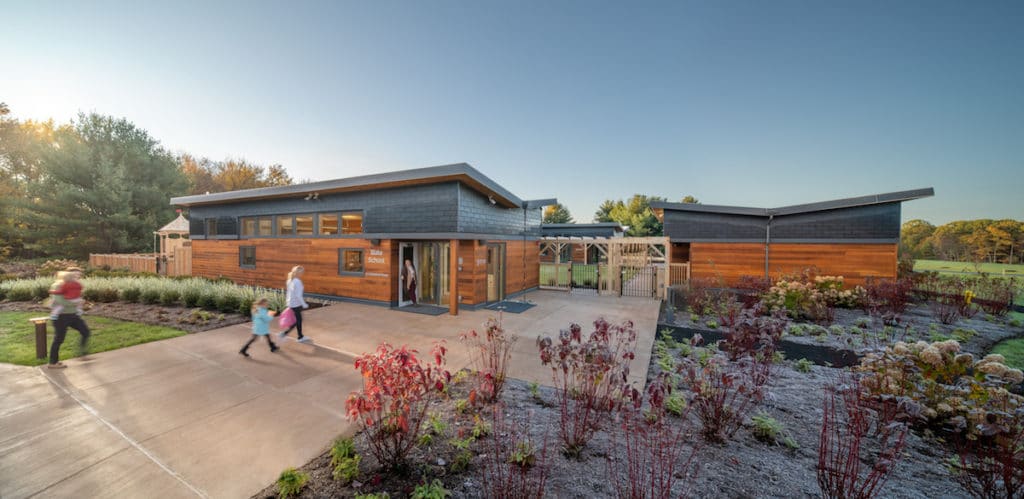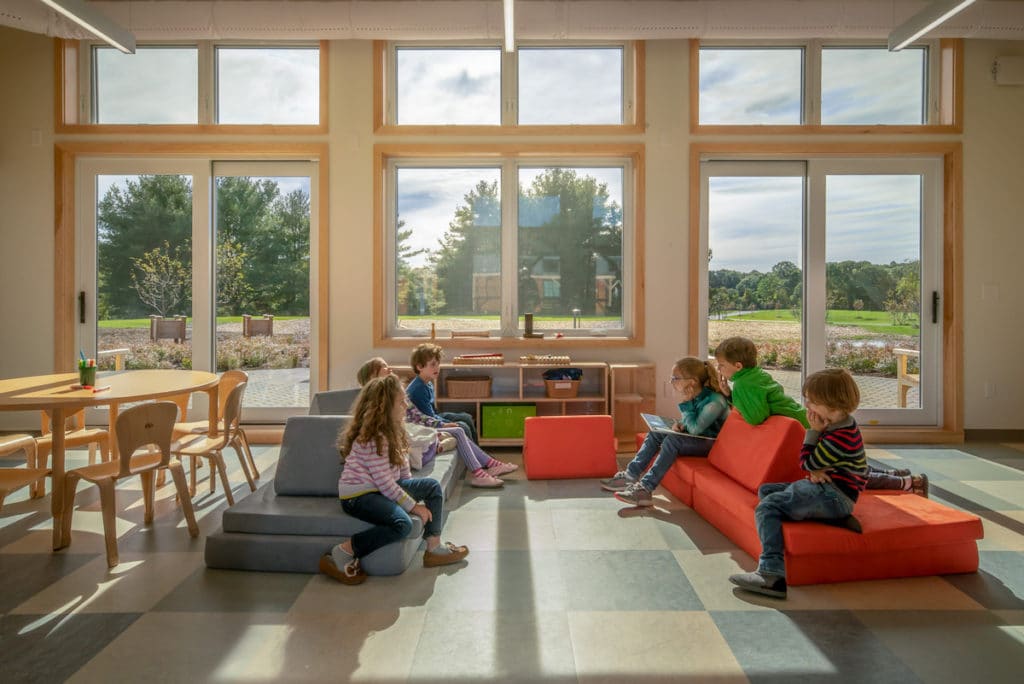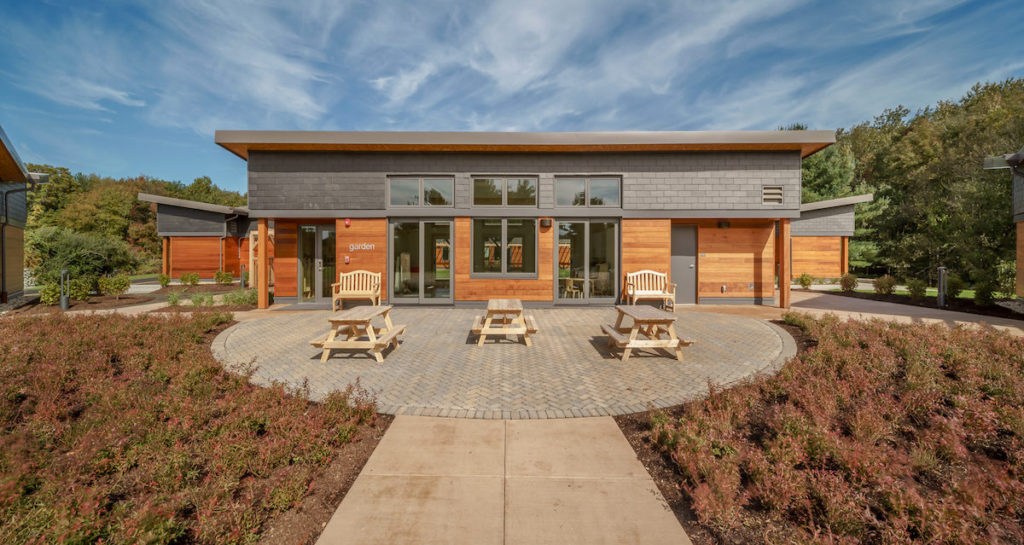One of the most important characteristics for young students to possess is curiosity. For one elementary school in North Haven, CT, the notion of exploration is central to its mission:
“Slate School cultivates creativity, fosters ingenuity, and inspires a deep passion for lifelong learning and discovery. Slate School’s priority is that each child’s innate and natural love for learning be nurtured and encouraged to flourish.”
Beginning in early 2017, we worked with the school’s founders to develop a multi-building campus that would provide the ideal learning environment for its K-6 student body. Construction of this nature-based school was completed in August 2018.
Curiosity and Iterative Design: A Match Made in North Haven
Like Slate School, our team at Patriquin Architects values curiosity. It’s our passion for truly understanding a client’s needs that generates the questions that help us create the best possible design. With Slate School and its desire to empower kids to engage with the outside world, the first few questions were:
- What does it mean to you to be a “nature-based” school? Often it isn’t until a client verbalizes their vision that a project’s key requirements are fully understood.
- What structures and facility characteristics are essential for achieving your vision? The transition from what a client has in mind to what an architect has on paper is tricky, but making the intangible tangible is an area where our designers truly excel.
The property was used as farmland for decades. More recently, in a farm corner, a house and various outbuildings had been built and were already demolished when our client bought the property. The rest of the property is now a nature preserve with meadows, wetlands and forested areas.
So, the answer to the first question was that views of the sky, forest, and meadow should be maximized, and that every space should have direct access to the outdoors. As for the makeup of the campus, it was decided that the school would have multiple small, single-story buildings that would have roughly the same footprint as the 1980’s-era single family home complex that had previously occupied the site, in order to minimize disturbance to the land.
Integrating the Campus Into the Environment
With the initial questions answered, we were able to get more specific about bringing the founders’ vision to life. This required answers to additional questions including:
- What is the path of the sun across the campus site? It was important to consider how classrooms in particular would benefit from natural sunlight but also potentially require shelter from it.
- What impact will the position of structures have? How would location and orientation affect everything from views of the campus’ beautiful surroundings to snow removal requirements?
In a series of discussions, we considered the many possibilities, first in words, then as drawings, and finally as physical models. Ultimately we arrived at a concept that would reflect and strengthen the school’s mission and take into account the need for areas for indoor and outdoor learning, play, and exploration.

A behind-the-scenes look into the iterative process we undertook to arrive at a campus concept for Slate School.
A School “Centered” on its Connection to Nature
Now operational, the campus is built around a central, open-cornered courtyard. It is fitting that a beautiful outdoor space is the “heart” of the school. Forming the courtyard are:
1. Four dedicated classroom buildings
2. An administration building that serves as the school’s formal entrance and houses staff work spaces, a nurse’s office, and a library
3. A multi-purpose building accessible from the courtyard and an adjacent meadow that has music/arts/drama/movement space and an outdoor theater
Some of the unique features that further the school’s eco-friendly objectives include energy-efficient buildings that modulate the sun’s warmth and intensity, and what are called “butterfly roofs” that form a “V” that assists in the collection of rainwater. Runoff flows down a copper sculpture of intertwining leaves on the side of the building called a “rain chain,” cascading over a stone garden and into an underground storage area for use in landscaping and maintaining the surround wetlands.
Iterating to Meet Educational and Environmental Objectives
The Slate School project is an excellent example of how by working collaboratively through a series of concepts, all of a project’s diverse requirements can be met in one cohesive design. If you have questions about how an iterative approach could benefit your next development or renovation project, please contact us at your convenience.

